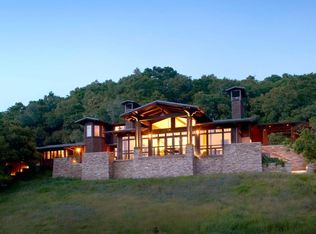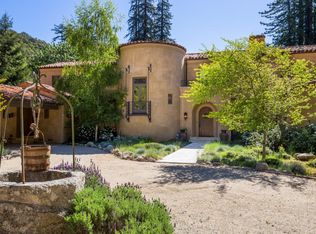Sold for $6,595,000
$6,595,000
42 Rancho San Carlos Rd, Carmel, CA 93923
5beds
5,780sqft
Single Family Residence, Residential
Built in 2010
42.54 Acres Lot
$7,449,700 Zestimate®
$1,141/sqft
$20,143 Estimated rent
Home value
$7,449,700
$6.41M - $8.72M
$20,143/mo
Zestimate® history
Loading...
Owner options
Explore your selling options
What's special
Immerse yourself in a private, park-like setting nestled in a south facing clearing beneath a canopy of majestic redwoods. This gracious retreat combines natural elements inside and out, scale and warmth and is ideally located in the Santa Lucia Preserve near Ranch Club amenities. Hart Howerton designed this home with flexible spaces that accommodate a variety of activities from working from home to exercise, meditation and hobbies. Large windows and sliding doors throughout merge indoor and outdoor spaces elevating both everyday living and entertaining. Luxury finishes include a statement fireplace in the great room, soaring ceilings, antique French oak floors, acid wash concrete counters and high-end appliances, a formal dining room with custom chandelier, resplendent primary bedroom suite, outdoor pool, spa and shower, multiple decks and outdoor grill. Every room was designed to reflect the natural setting outside with the calming palate and peaceful ambiance of the interior.
Zillow last checked: 8 hours ago
Listing updated: June 18, 2024 at 10:01am
Listed by:
Canning Properties 70010029 831-238-8730,
Sotheby’s International Realty 831-624-1566
Bought with:
Canning Properties, 70010029
Sotheby’s International Realty
Source: MLSListings Inc,MLS#: ML81920004
Facts & features
Interior
Bedrooms & bathrooms
- Bedrooms: 5
- Bathrooms: 7
- Full bathrooms: 4
- 1/2 bathrooms: 3
Bedroom
- Features: GroundFloorBedroom, PrimarySuiteRetreat, WalkinCloset, PrimaryBedroomonGroundFloor, BedroomonGroundFloor2plus
Bathroom
- Features: DoubleSinks, PrimaryStallShowers, OutsideAccess, ShowersoverTubs2plus, StallShower2plus, Tile, TubinPrimaryBedroom, FullonGroundFloor, PrimaryOversizedTub, HalfonGroundFloor
Dining room
- Features: BreakfastBar, EatinKitchen, FormalDiningRoom
Family room
- Features: KitchenFamilyRoomCombo
Kitchen
- Features: Countertop_Concrete, ExhaustFan, IslandwithSink, Pantry
Heating
- 2 plus Zones, Radiant Floor
Cooling
- None
Appliances
- Included: Gas Cooktop, Dishwasher, Exhaust Fan, Range Hood, Microwave, Built In Oven, Double Oven, Refrigerator, Wine Refrigerator, Washer/Dryer
- Laundry: Tub/Sink, Inside, In Utility Room
Features
- High Ceilings, Vaulted Ceiling(s), Video Audio System, Open Beam Ceiling, Walk-In Closet(s)
- Flooring: Carpet, Slate, Stone, Tile, Wood
- Number of fireplaces: 1
- Fireplace features: Living Room, Wood Burning
Interior area
- Total structure area: 5,780
- Total interior livable area: 5,780 sqft
Property
Parking
- Total spaces: 5
- Parking features: Detached, Garage Door Opener, Guest, Off Street
- Garage spaces: 3
Features
- Stories: 3
- Patio & porch: Balcony/Patio, Deck
- Exterior features: Back Yard, Barbecue, Fire Pit, Drought Tolerant Plants
- Pool features: Community, Heated, In Ground
- Spa features: Other
- Fencing: None
- Has view: Yes
- View description: Forest/Woods
Lot
- Size: 42.54 Acres
- Features: Mostly Level, Grade Varies
Details
- Additional structures: Garage, Other
- Parcel number: 239031007000
- Zoning: RC/40-D-S
- Special conditions: Standard
Construction
Type & style
- Home type: SingleFamily
- Architectural style: Custom
- Property subtype: Single Family Residence, Residential
Materials
- Foundation: Concrete Perimeter and Slab
- Roof: Metal
Condition
- New construction: No
- Year built: 2010
Utilities & green energy
- Gas: PropaneOnSite, PublicUtilities
- Sewer: Septic Tank
- Utilities for property: Propane, Public Utilities
Community & neighborhood
Location
- Region: Carmel
HOA & financial
HOA
- Has HOA: Yes
- HOA fee: $2,475 annually
- Amenities included: Club House, Community Pool, Community Security Gate, Concierge, Golf Course, Gym Exercise Facility, Organized Activities
Other
Other facts
- Listing agreement: ExclusiveRightToSell
- Listing terms: CashorConventionalLoan
Price history
| Date | Event | Price |
|---|---|---|
| 5/1/2023 | Sold | $6,595,000$1,141/sqft |
Source: | ||
| 3/3/2023 | Contingent | $6,595,000$1,141/sqft |
Source: | ||
| 2/27/2023 | Listed for sale | $6,595,000+34.6%$1,141/sqft |
Source: | ||
| 11/4/2018 | Listing removed | $4,900,000$848/sqft |
Source: Santa Lucia Preserve Realty #ML81709626 Report a problem | ||
| 6/11/2018 | Listed for sale | $4,900,000$848/sqft |
Source: Santa Lucia Preserve Realty #ML81709626 Report a problem | ||
Public tax history
| Year | Property taxes | Tax assessment |
|---|---|---|
| 2025 | $98,306 +3.9% | $6,861,438 +2% |
| 2024 | $94,642 +34.3% | $6,726,900 +49.2% |
| 2023 | $70,481 +3.5% | $4,507,197 +2% |
Find assessor info on the county website
Neighborhood: 93923
Nearby schools
GreatSchools rating
- 5/10Tularcitos Elementary SchoolGrades: K-5Distance: 6.3 mi
- 7/10Carmel Middle SchoolGrades: 6-8Distance: 5.5 mi
- 10/10Carmel High SchoolGrades: 9-12Distance: 6.7 mi
Schools provided by the listing agent
- District: CarmelUnified
Source: MLSListings Inc. This data may not be complete. We recommend contacting the local school district to confirm school assignments for this home.
Get a cash offer in 3 minutes
Find out how much your home could sell for in as little as 3 minutes with a no-obligation cash offer.
Estimated market value$7,449,700
Get a cash offer in 3 minutes
Find out how much your home could sell for in as little as 3 minutes with a no-obligation cash offer.
Estimated market value
$7,449,700

