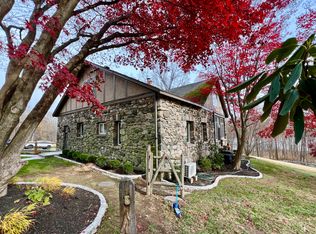Sold for $575,000
$575,000
42 Raspberry Lane, Carmel, NY 10512
2beds
1,960sqft
Single Family Residence, Residential
Built in 1930
4.6 Acres Lot
$584,300 Zestimate®
$293/sqft
$4,192 Estimated rent
Home value
$584,300
$479,000 - $713,000
$4,192/mo
Zestimate® history
Loading...
Owner options
Explore your selling options
What's special
Tucked away on nearly 5 acres of serene, private grounds, 42 Raspberry Lane is a rare retreat offering immersive nature views from every room. With soaring ceilings, walls of glass, and an effortless indoor-outdoor flow, this contemporary home invites you to slow down and take it all in. Step into a sun-drenched great room anchored by a wood-burning fireplace and vaulted ceilings. A new open-concept custom kitchen with Quartz countertops offers sightlines to both the living and dining areas, making entertaining easy and inviting. Dining room with a wall of windows opens to the lush garden—ideal for dinner parties or simply unwinding with a view. The main level also features a charming guest suite with a private bath. Tucked behind the secret bookcase is a family room or possibly 3rd bedroom. Upstairs, the primary suite boasts an updated bathroom, a private deck, and tranquil seasonal reservoir glimpses through the trees. Step outside to a stunning slate patio bordered by stone walls, creating an enchanting outdoor dining space surrounded by mature plantings and blooming perennials. This beautifully landscaped garden oasis offers the perfect setting for al fresco entertainment or morning coffee. Just minutes from shopping, highways, and commuter station, this home in Mahopac school district delivers ultimate privacy without sacrificing convenience. Come see what it feels like to live in harmony with nature.
Zillow last checked: 8 hours ago
Listing updated: September 11, 2025 at 11:51am
Listed by:
Magdalena J. Konkola 646-416-2191,
Houlihan Lawrence Inc. 914-962-4900
Bought with:
Jaime Feinberg, 10401345054
Keller Williams Realty Partner
Source: OneKey® MLS,MLS#: 879707
Facts & features
Interior
Bedrooms & bathrooms
- Bedrooms: 2
- Bathrooms: 3
- Full bathrooms: 2
- 1/2 bathrooms: 1
Bedroom 1
- Level: First
Bedroom 2
- Level: Second
Bathroom 1
- Level: First
Bathroom 2
- Level: Second
Dining room
- Level: First
Family room
- Description: Possibly 3rd bedroom
- Level: First
Kitchen
- Level: First
Lavatory
- Level: First
Living room
- Level: First
Heating
- Baseboard, Electric, Forced Air, Oil
Cooling
- Wall/Window Unit(s)
Appliances
- Included: Cooktop, Dishwasher, Dryer, Oven, Refrigerator, Stainless Steel Appliance(s), Washer
- Laundry: In Hall
Features
- First Floor Bedroom, First Floor Full Bath, Breakfast Bar, Cathedral Ceiling(s), Chefs Kitchen, Formal Dining, Primary Bathroom, Open Floorplan, Open Kitchen, Quartz/Quartzite Counters
- Flooring: Combination, Hardwood, Laminate, Wood
- Basement: Partial,Walk-Out Access
- Attic: Partial
- Number of fireplaces: 1
- Fireplace features: Living Room
Interior area
- Total structure area: 1,960
- Total interior livable area: 1,960 sqft
Property
Parking
- Total spaces: 1
- Parking features: Driveway
- Garage spaces: 1
- Has uncovered spaces: Yes
Features
- Levels: Two
- Patio & porch: Deck, Patio, Porch
- Has view: Yes
- View description: Water
- Has water view: Yes
- Water view: Water
Lot
- Size: 4.60 Acres
- Features: Back Yard, Private, Views
- Residential vegetation: Partially Wooded
Details
- Parcel number: 37200005401800010180000000
- Special conditions: None
Construction
Type & style
- Home type: SingleFamily
- Architectural style: Contemporary
- Property subtype: Single Family Residence, Residential
Materials
- Vinyl Siding
Condition
- Year built: 1930
Utilities & green energy
- Sewer: Septic Tank
- Utilities for property: Cable Connected, Electricity Connected, Propane
Community & neighborhood
Location
- Region: Carmel
Other
Other facts
- Listing agreement: Exclusive Right To Sell
Price history
| Date | Event | Price |
|---|---|---|
| 9/11/2025 | Sold | $575,000$293/sqft |
Source: | ||
| 7/28/2025 | Pending sale | $575,000$293/sqft |
Source: | ||
| 7/2/2025 | Price change | $575,000-4%$293/sqft |
Source: | ||
| 6/20/2025 | Listed for sale | $599,000-4.2%$306/sqft |
Source: | ||
| 6/20/2025 | Listing removed | $625,000$319/sqft |
Source: | ||
Public tax history
| Year | Property taxes | Tax assessment |
|---|---|---|
| 2024 | -- | $492,700 -6.2% |
| 2023 | -- | $525,500 +11% |
| 2022 | -- | $473,400 +10.2% |
Find assessor info on the county website
Neighborhood: 10512
Nearby schools
GreatSchools rating
- 7/10Fulmar Road Elementary SchoolGrades: K-5Distance: 1.7 mi
- 5/10Mahopac Middle SchoolGrades: 6-8Distance: 3.3 mi
- 7/10Mahopac High SchoolGrades: 7-12Distance: 3.6 mi
Schools provided by the listing agent
- Elementary: Fulmar Road Elementary School
- Middle: Mahopac Middle School
- High: Mahopac High School
Source: OneKey® MLS. This data may not be complete. We recommend contacting the local school district to confirm school assignments for this home.
Get a cash offer in 3 minutes
Find out how much your home could sell for in as little as 3 minutes with a no-obligation cash offer.
Estimated market value$584,300
Get a cash offer in 3 minutes
Find out how much your home could sell for in as little as 3 minutes with a no-obligation cash offer.
Estimated market value
$584,300
