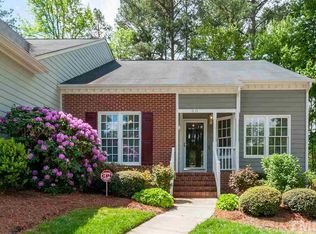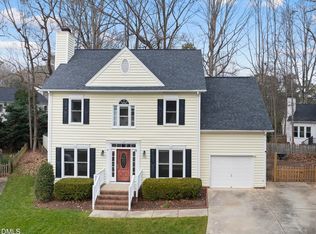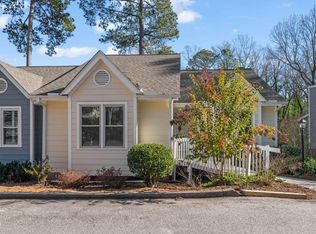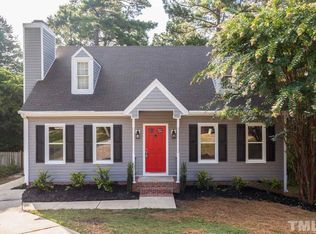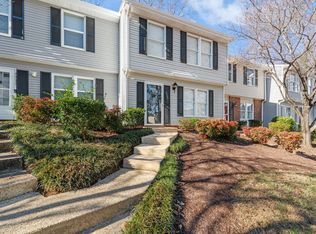Newly renovated kitchen and bathrooms include new granite countertops w/new sinks and faucets, new light fixtures and updated cabinets. This 5-bedroom townhome in the Heart of North Raleigh offers a spacious main-floor master suite with a private bath & walk-in closet. Enjoy the open 2-story living/dining area with a cozy fireplace, leading to a charming 3-season room and expansive deck overlooking a serene wooded backyard. The cook-friendly kitchen features stainless steel appliances and a cozy breakfast nook. Upstairs, you'll find a spacious loft area—perfect for a home office or additional living space. Home has been freshly painted with new carpet throughout and new LVP flooring in sunroom. Conveniently located near I-540, shopping, dining, just minutes from Whole Foods, Target, Starbucks and North Hills Mall—don't miss this opportunity!
For sale
Price cut: $25K (10/31)
$425,000
42 Renwick Ct, Raleigh, NC 27615
5beds
2,380sqft
Est.:
Townhouse, Residential
Built in 1988
3,920.4 Square Feet Lot
$-- Zestimate®
$179/sqft
$295/mo HOA
What's special
Cozy fireplaceSpacious loft areaCook-friendly kitchenExpansive deckNew light fixturesSerene wooded backyardSpacious main-floor master suite
- 116 days |
- 1,731 |
- 108 |
Likely to sell faster than
Zillow last checked: 8 hours ago
Listing updated: December 06, 2025 at 11:47am
Listed by:
Linda Craft 919-235-0007,
Linda Craft Team, REALTORS,
Steve Kruger 919-740-9795,
Linda Craft Team, REALTORS
Source: Doorify MLS,MLS#: 10081734
Tour with a local agent
Facts & features
Interior
Bedrooms & bathrooms
- Bedrooms: 5
- Bathrooms: 3
- Full bathrooms: 3
Heating
- Central, Fireplace(s), Forced Air, Natural Gas
Cooling
- Central Air
Appliances
- Included: Dishwasher, Electric Range, Microwave, Stainless Steel Appliance(s)
- Laundry: Laundry Closet, Main Level
Features
- Bathtub/Shower Combination, Ceiling Fan(s), Chandelier, Double Vanity, Entrance Foyer, High Ceilings, Living/Dining Room Combination, Open Floorplan, Walk-In Closet(s), Walk-In Shower
- Flooring: Carpet, Hardwood, Tile
- Basement: Crawl Space
- Number of fireplaces: 1
- Fireplace features: Living Room
- Common walls with other units/homes: 1 Common Wall
Interior area
- Total structure area: 2,380
- Total interior livable area: 2,380 sqft
- Finished area above ground: 2,380
- Finished area below ground: 0
Video & virtual tour
Property
Parking
- Total spaces: 2
- Parking features: Assigned
- Uncovered spaces: 2
Features
- Levels: One and One Half
- Stories: 2
- Patio & porch: Deck, Other
- Has view: Yes
Lot
- Size: 3,920.4 Square Feet
Details
- Parcel number: 1707481193
- Zoning: R-6
- Special conditions: Standard
Construction
Type & style
- Home type: Townhouse
- Architectural style: Traditional, Transitional
- Property subtype: Townhouse, Residential
- Attached to another structure: Yes
Materials
- Brick, HardiPlank Type
- Foundation: Raised
- Roof: Shingle
Condition
- New construction: No
- Year built: 1988
Details
- Builder name: Robuck Homes
Utilities & green energy
- Sewer: Public Sewer
- Water: Public
Community & HOA
Community
- Subdivision: Chadwick
HOA
- Has HOA: Yes
- Services included: Unknown
- HOA fee: $295 monthly
Location
- Region: Raleigh
Financial & listing details
- Price per square foot: $179/sqft
- Tax assessed value: $347,739
- Annual tax amount: $3,040
- Date on market: 10/1/2025
Estimated market value
Not available
Estimated sales range
Not available
$2,590/mo
Price history
Price history
| Date | Event | Price |
|---|---|---|
| 10/31/2025 | Price change | $425,000-5.6%$179/sqft |
Source: | ||
| 10/1/2025 | Listed for sale | $450,000+3.4%$189/sqft |
Source: | ||
| 9/9/2025 | Listing removed | $435,000$183/sqft |
Source: | ||
| 7/30/2025 | Price change | $435,000-3.3%$183/sqft |
Source: | ||
| 5/8/2025 | Price change | $450,000-3.2%$189/sqft |
Source: | ||
Public tax history
Public tax history
| Year | Property taxes | Tax assessment |
|---|---|---|
| 2025 | $3,053 +0.4% | $347,739 |
| 2024 | $3,040 +14.3% | $347,739 +43.6% |
| 2023 | $2,659 +7.6% | $242,108 |
Find assessor info on the county website
BuyAbility℠ payment
Est. payment
$2,726/mo
Principal & interest
$2041
HOA Fees
$295
Other costs
$390
Climate risks
Neighborhood: North Raleigh
Nearby schools
GreatSchools rating
- 7/10North Ridge ElementaryGrades: PK-5Distance: 1.5 mi
- 8/10West Millbrook MiddleGrades: 6-8Distance: 1 mi
- 6/10Sanderson HighGrades: 9-12Distance: 1.8 mi
Schools provided by the listing agent
- Elementary: Wake - Pleasant Union
- Middle: Wake - West Millbrook
- High: Wake - Sanderson
Source: Doorify MLS. This data may not be complete. We recommend contacting the local school district to confirm school assignments for this home.
