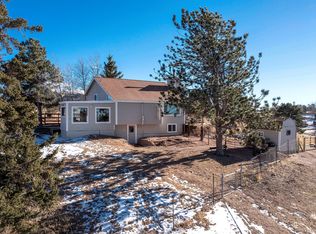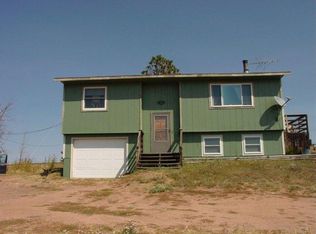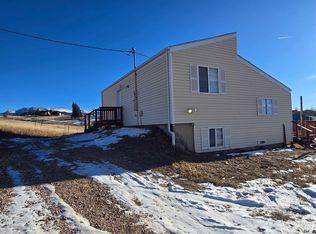Sold for $412,500
$412,500
42 Ridge Circle, Divide, CO 80814
3beds
2,106sqft
Single Family Residence
Built in 1997
2.07 Acres Lot
$410,500 Zestimate®
$196/sqft
$1,880 Estimated rent
Home value
$410,500
Estimated sales range
Not available
$1,880/mo
Zestimate® history
Loading...
Owner options
Explore your selling options
What's special
Don’t miss the Opportunity Of A Lifetime. Rarely do you find a property that is Affordable, in a Great Location, has Amazing Views, and is Versatile enough to function as a Second Home, STR (Short Term Rental), or Full-Time Residence and your Horses Are Welcome.
Custom Log Home built in 1997 featuring a large covered front porch with wrap around deck, inside you will enjoy the Primary Bedroom and Bathroom overlooking the large open Great Room/Living Room and Kitchen, the remaining 2 Bedrooms and Bathroom are on the main floor. The 864 sq ft walk out basement features a stubbed out 3rd Bathroom, Large and Spacious Family Room and a Large Laundry Room/Utility Room/Work Shop with lots of storage and counter space.
Enjoy the outdoors on 2.07 acres of horse friendly land with a Loafing Shed, Fenced Grazing Pasture, Storage Shed and located in Divide (Locally known as “The Center of the Known Universe”) found in the Central Colorado Mountains.
Lifestyle in the Central Colorado Mountains
Central Colorado Mountains include several communities west of Colorado Springs including Woodland Park, Divide, Florissant, Cripple Creek, Victor, Lake George and Hartsel. Divide is surrounded by thousands of acres of the Pike National Forest to explore and enjoy. Residents have endless options for outdoor activities such as: boating on Antero, Eleven Mile and Spinney Reservoirs, fishing in the Gold Medal Waters of the Dream Stream, biking & hiking in Mueller State Park, exploring the Florissant Fossil Beds National Monument and the mining towns of Cripple Creek, and Victor. In addition, we are only a short 90 minute drive to World Class skiing in Breckenridge.
The property is approximately a 45-minute drive from downtown Colorado Springs, offering access to more amazing sites - including the US Air Force Academy, Garden of the Gods, plus easy air transportation from the Colorado Springs Airport. This mountain property can offer an amazing lifestyle.
Zillow last checked: 8 hours ago
Listing updated: December 30, 2025 at 11:55am
Listed by:
Tod Tobiasson 719-930-3114 tod@tobiassonrealty.com,
United Country Timberline Realty
Bought with:
Scott Jason Roshek, 40025601
Coldwell Banker Beyond
Source: REcolorado,MLS#: 6390806
Facts & features
Interior
Bedrooms & bathrooms
- Bedrooms: 3
- Bathrooms: 2
- Full bathrooms: 2
- Main level bathrooms: 1
- Main level bedrooms: 2
Bedroom
- Description: Bedroom 2
- Level: Main
- Area: 132 Square Feet
- Dimensions: 12 x 11
Bedroom
- Description: Bedroom 3
- Level: Main
- Area: 126 Square Feet
- Dimensions: 12 x 10.5
Bathroom
- Description: Main Level Bathroom
- Level: Main
Other
- Description: Primary Bathroom
- Level: Upper
Other
- Description: Primary Bedroom
- Level: Upper
- Area: 225 Square Feet
- Dimensions: 15 x 15
Bonus room
- Description: Bonus Room/Stubbed Out For Full Bathroom
- Level: Basement
- Area: 88 Square Feet
- Dimensions: 11 x 8
Family room
- Description: Family Room
- Level: Basement
- Area: 371.25 Square Feet
- Dimensions: 22.5 x 16.5
Kitchen
- Description: Kitchen
- Level: Main
- Area: 101.25 Square Feet
- Dimensions: 13.5 x 7.5
Laundry
- Description: Laundry/Utility/Work Shop
- Level: Basement
- Area: 429 Square Feet
- Dimensions: 33 x 13
Living room
- Description: Living Room
- Level: Main
- Area: 263.5 Square Feet
- Dimensions: 17 x 15.5
Heating
- Forced Air, Propane
Cooling
- None
Appliances
- Included: Cooktop, Dishwasher, Dryer, Freezer, Gas Water Heater, Oven, Range, Range Hood, Refrigerator, Washer, Water Purifier
Features
- Ceiling Fan(s), High Ceilings, Smoke Free, T&G Ceilings, Vaulted Ceiling(s)
- Flooring: Carpet, Concrete, Tile
- Basement: Bath/Stubbed,Exterior Entry,Walk-Out Access
- Number of fireplaces: 1
- Fireplace features: Free Standing, Living Room, Wood Burning Stove
Interior area
- Total structure area: 2,106
- Total interior livable area: 2,106 sqft
- Finished area above ground: 1,242
- Finished area below ground: 864
Property
Parking
- Total spaces: 2
- Details: Off Street Spaces: 2
Features
- Levels: Two
- Stories: 2
- Patio & porch: Covered, Deck, Front Porch, Patio, Wrap Around
- Exterior features: Dog Run, Rain Gutters
- Fencing: Partial
- Has view: Yes
- View description: Meadow, Mountain(s), Valley
Lot
- Size: 2.07 Acres
- Features: Cul-De-Sac
- Residential vegetation: Aspen, Mixed, Natural State, Partially Wooded, Wooded
Details
- Parcel number: R0014441
- Zoning: R-1
- Special conditions: Standard
- Horses can be raised: Yes
- Horse amenities: Loafing Shed, Pasture
Construction
Type & style
- Home type: SingleFamily
- Architectural style: Mountain Contemporary
- Property subtype: Single Family Residence
Materials
- Log
- Foundation: Concrete Perimeter
- Roof: Composition
Condition
- Year built: 1997
Utilities & green energy
- Electric: 220 Volts
- Water: Well
- Utilities for property: Electricity Connected, Phone Connected, Propane
Community & neighborhood
Location
- Region: Divide
- Subdivision: Grand View Estates
Other
Other facts
- Listing terms: 1031 Exchange,Cash,Conventional,FHA,VA Loan
- Ownership: Individual
- Road surface type: Dirt, Gravel
Price history
| Date | Event | Price |
|---|---|---|
| 12/30/2025 | Sold | $412,500-8.1%$196/sqft |
Source: | ||
| 12/4/2025 | Contingent | $449,000$213/sqft |
Source: My State MLS #11530480 Report a problem | ||
| 12/4/2025 | Pending sale | $449,000$213/sqft |
Source: | ||
| 11/11/2025 | Price change | $449,000-6.3%$213/sqft |
Source: | ||
| 7/5/2025 | Listed for sale | $479,000$227/sqft |
Source: | ||
Public tax history
| Year | Property taxes | Tax assessment |
|---|---|---|
| 2024 | $1,289 +23.1% | $20,730 -15.9% |
| 2023 | $1,047 | $24,650 -4.5% |
| 2022 | $1,047 +44.9% | $25,800 +38.3% |
Find assessor info on the county website
Neighborhood: 80814
Nearby schools
GreatSchools rating
- 8/10Summit Elementary SchoolGrades: PK-5Distance: 1 mi
- 8/10Woodland Park Middle SchoolGrades: 6-8Distance: 7.3 mi
- 6/10Woodland Park High SchoolGrades: 9-12Distance: 7 mi
Schools provided by the listing agent
- Elementary: Summit
- Middle: Woodland Park
- High: Woodland Park
- District: Woodland Park RE-2
Source: REcolorado. This data may not be complete. We recommend contacting the local school district to confirm school assignments for this home.
Get pre-qualified for a loan
At Zillow Home Loans, we can pre-qualify you in as little as 5 minutes with no impact to your credit score.An equal housing lender. NMLS #10287.


