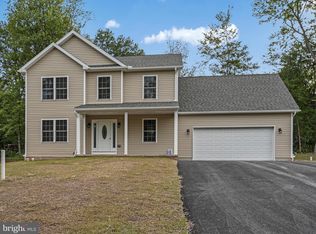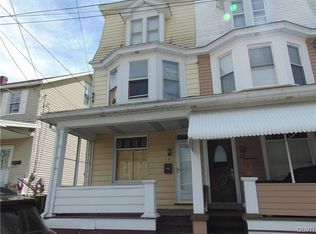Sold for $420,000
$420,000
42 Ridge St, Tamaqua, PA 18252
4beds
2,307sqft
Single Family Residence
Built in 2024
0.3 Acres Lot
$437,500 Zestimate®
$182/sqft
$2,319 Estimated rent
Home value
$437,500
$346,000 - $556,000
$2,319/mo
Zestimate® history
Loading...
Owner options
Explore your selling options
What's special
Welcome to your dream home! This brand-new 2024 build offers the perfect blend of style, space, and comfort. With 4 spacious bedrooms, 2.5 baths, and just over 2,300 square feet of beautifully designed living space, this home checks all the boxes. The open-concept floor plan, featuring rich dark floors, sleek granite countertops, and white shaker cabinetry. The center island is ideal for entertaining, while the bright dining and living areas create a warm, inviting atmosphere. The main level also includes a brand new laundry room, powder room, and access to a 2-car garage plus a large driveway for off-street parking. Upstairs, the primary bedroom features two walk-in closets and a full bath, while three additional bedrooms offer plenty of space for family, guests, or a home office. The full unfinished basement offers excellent potential for a home gym, rec room, or additional family room tailor it to your needs! Out back, enjoy your large and private fenced-in yard with a private deck. Don't miss this opportunity to own a move-in-ready home. Schedule your private tour today!
Zillow last checked: 8 hours ago
Listing updated: September 22, 2025 at 02:15am
Listed by:
Missy Brown 570-789-3197,
EXP Realty, LLC
Bought with:
NON MEMBER, 0225194075
Non Subscribing Office
Source: Bright MLS,MLS#: PASK2022268
Facts & features
Interior
Bedrooms & bathrooms
- Bedrooms: 4
- Bathrooms: 4
- Full bathrooms: 2
- 1/2 bathrooms: 2
- Main level bathrooms: 1
Primary bedroom
- Level: Upper
- Area: 266070 Square Feet
- Dimensions: 1810 x 147
Bedroom 4
- Level: Upper
- Area: 223766 Square Feet
- Dimensions: 2111 x 106
Primary bathroom
- Level: Upper
- Area: 7326 Square Feet
- Dimensions: 66 x 111
Bathroom 2
- Level: Upper
- Area: 1332 Square Feet
- Dimensions: 12 x 111
Bathroom 2
- Level: Upper
- Area: 5727 Square Feet
- Dimensions: 83 x 69
Bathroom 3
- Level: Upper
- Area: 13098 Square Feet
- Dimensions: 118 x 111
Dining room
- Level: Main
- Area: 10557 Square Feet
- Dimensions: 69 x 153
Family room
- Level: Main
- Area: 19125 Square Feet
- Dimensions: 125 x 153
Foyer
- Level: Main
- Area: 133006 Square Feet
- Dimensions: 911 x 146
Half bath
- Level: Main
- Area: 5395 Square Feet
- Dimensions: 83 x 65
Kitchen
- Level: Main
- Area: 18054 Square Feet
- Dimensions: 118 x 153
Laundry
- Level: Main
- Area: 6557 Square Feet
- Dimensions: 83 x 79
Living room
- Level: Main
- Area: 648 Square Feet
- Dimensions: 12 x 54
Heating
- Heat Pump, Electric
Cooling
- Central Air, Electric
Appliances
- Included: Dishwasher, Microwave, Cooktop, Electric Water Heater
- Laundry: Main Level, Laundry Room
Features
- Soaking Tub, Pantry, Walk-In Closet(s), Open Floorplan, Kitchen Island, Store/Office, Upgraded Countertops, Dry Wall
- Basement: Unfinished
- Has fireplace: No
Interior area
- Total structure area: 2,307
- Total interior livable area: 2,307 sqft
- Finished area above ground: 2,307
Property
Parking
- Total spaces: 2
- Parking features: Garage Faces Front, Driveway, Paved, Attached
- Attached garage spaces: 2
- Has uncovered spaces: Yes
Accessibility
- Accessibility features: 2+ Access Exits, Accessible Electrical and Environmental Controls
Features
- Levels: Two
- Stories: 2
- Patio & porch: Deck
- Pool features: None
- Fencing: Privacy
Lot
- Size: 0.30 Acres
- Features: Level
Details
- Additional structures: Above Grade
- Parcel number: 25240050.004
- Zoning: RESIDENTIAL
- Special conditions: Standard
Construction
Type & style
- Home type: SingleFamily
- Architectural style: Traditional,Colonial
- Property subtype: Single Family Residence
Materials
- Vinyl Siding
- Foundation: Permanent
- Roof: Shingle,Composition
Condition
- Very Good
- New construction: No
- Year built: 2024
Utilities & green energy
- Sewer: Public Sewer
- Water: Public
Community & neighborhood
Location
- Region: Tamaqua
- Subdivision: None Available
- Municipality: RUSH TWP
Other
Other facts
- Listing agreement: Exclusive Agency
- Ownership: Fee Simple
Price history
| Date | Event | Price |
|---|---|---|
| 9/8/2025 | Sold | $420,000$182/sqft |
Source: | ||
| 7/30/2025 | Pending sale | $420,000$182/sqft |
Source: | ||
| 7/10/2025 | Listed for sale | $420,000+1.2%$182/sqft |
Source: Luzerne County AOR #25-3395 Report a problem | ||
| 6/27/2025 | Listing removed | $415,000$180/sqft |
Source: Luzerne County AOR #25-1444 Report a problem | ||
| 6/23/2025 | Listed for sale | $415,000$180/sqft |
Source: Luzerne County AOR #25-1444 Report a problem | ||
Public tax history
Tax history is unavailable.
Neighborhood: Hometown
Nearby schools
GreatSchools rating
- 5/10Tamaqua Elementary SchoolGrades: K-5Distance: 1.3 mi
- 6/10Tamaqua Area Middle SchoolGrades: 6-8Distance: 2 mi
- 6/10Tamaqua Area Senior High SchoolGrades: 9-12Distance: 2 mi
Schools provided by the listing agent
- District: Tamaqua Area
Source: Bright MLS. This data may not be complete. We recommend contacting the local school district to confirm school assignments for this home.
Get pre-qualified for a loan
At Zillow Home Loans, we can pre-qualify you in as little as 5 minutes with no impact to your credit score.An equal housing lender. NMLS #10287.
Sell for more on Zillow
Get a Zillow Showcase℠ listing at no additional cost and you could sell for .
$437,500
2% more+$8,750
With Zillow Showcase(estimated)$446,250

