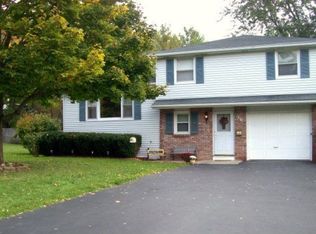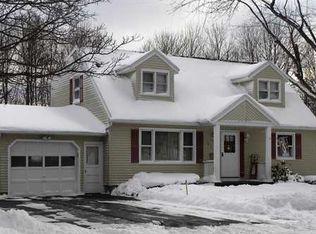Closed
$235,000
42 Rigney Ln, Rochester, NY 14612
3beds
1,512sqft
Single Family Residence
Built in 1967
9,099.68 Square Feet Lot
$244,700 Zestimate®
$155/sqft
$2,216 Estimated rent
Home value
$244,700
$230,000 - $259,000
$2,216/mo
Zestimate® history
Loading...
Owner options
Explore your selling options
What's special
Welcome to 42 Rigney Lane! Proudly owned and maintained by the original owners. This home offers 3 bedrooms and 1 and a half bathrooms. Inside, you’ll find a bright and inviting living room, a generous eat-in kitchen with ample counter space, and a cozy family room with sliding glass doors that lead to a peaceful back deck--perfect for your morning coffee or evening entertaining. Upstairs are the three bedrooms (2 with original hardwoods) along with nice closet space and a full bathroom, while a convenient half-bath is located on the main level. The full basement provides excellent potential for storage or future finishing. This home has seen many recent updates, including a new roof and sump pump in 2024, a high-efficiency furnace and central A/C in 2014, a hot water tank in 2016, and recently sealed driveway (2025). Additional highlights include vinyl siding, an attached garage, a backyard shed, beautiful landscaping, and Greenlight internet availability. Ideally located near Lake Ontario, Lakeshore Country Club, quick access to the Lake Ontario State Parkway, shopping and dining. This home offers a perfect blend of comfort, charm, and convenience. Don’t miss your opportunity to make this well-loved home yours! Delayed negotiations until June 9th at 2:00 PM.
Zillow last checked: 8 hours ago
Listing updated: July 10, 2025 at 06:52am
Listed by:
Laura DuMont Robert@HighFallsSIR.com,
High Falls Sotheby's International
Bought with:
Cathy Sarkis, 10401211855
Howard Hanna
Source: NYSAMLSs,MLS#: R1610052 Originating MLS: Rochester
Originating MLS: Rochester
Facts & features
Interior
Bedrooms & bathrooms
- Bedrooms: 3
- Bathrooms: 2
- Full bathrooms: 1
- 1/2 bathrooms: 1
- Main level bathrooms: 1
Heating
- Gas, Forced Air
Cooling
- Central Air
Appliances
- Included: Dryer, Electric Cooktop, Exhaust Fan, Electric Oven, Electric Range, Disposal, Gas Water Heater, Microwave, Refrigerator, Range Hood, Washer, Humidifier
- Laundry: In Basement
Features
- Ceiling Fan(s), Entrance Foyer, Eat-in Kitchen, Separate/Formal Living Room, Sliding Glass Door(s), Programmable Thermostat
- Flooring: Carpet, Hardwood, Tile, Varies
- Doors: Sliding Doors
- Basement: Crawl Space,Partial
- Has fireplace: No
Interior area
- Total structure area: 1,512
- Total interior livable area: 1,512 sqft
- Finished area below ground: 351
Property
Parking
- Total spaces: 1
- Parking features: Attached, Garage, Garage Door Opener
- Attached garage spaces: 1
Features
- Levels: One
- Stories: 1
- Patio & porch: Deck
- Exterior features: Blacktop Driveway, Deck
Lot
- Size: 9,099 sqft
- Dimensions: 65 x 140
- Features: Corner Lot, Rectangular, Rectangular Lot
Details
- Additional structures: Shed(s), Storage
- Parcel number: 2628000351900010029000
- Special conditions: Standard
Construction
Type & style
- Home type: SingleFamily
- Architectural style: Split Level
- Property subtype: Single Family Residence
Materials
- Vinyl Siding
- Foundation: Block
- Roof: Asphalt
Condition
- Resale
- Year built: 1967
Utilities & green energy
- Sewer: Connected
- Water: Connected, Public
- Utilities for property: Cable Available, High Speed Internet Available, Sewer Connected, Water Connected
Community & neighborhood
Location
- Region: Rochester
Other
Other facts
- Listing terms: Cash,Conventional,FHA,VA Loan
Price history
| Date | Event | Price |
|---|---|---|
| 7/9/2025 | Sold | $235,000+23.7%$155/sqft |
Source: | ||
| 6/10/2025 | Pending sale | $189,900$126/sqft |
Source: | ||
| 6/3/2025 | Listed for sale | $189,900+58.4%$126/sqft |
Source: | ||
| 7/7/2012 | Listing removed | $119,900$79/sqft |
Source: Nothnagle REALTORS #R187201 Report a problem | ||
| 6/30/2012 | Listed for sale | $119,900$79/sqft |
Source: Nothnagle REALTORS #R187201 Report a problem | ||
Public tax history
| Year | Property taxes | Tax assessment |
|---|---|---|
| 2024 | -- | $122,400 |
| 2023 | -- | $122,400 +2.9% |
| 2022 | -- | $119,000 |
Find assessor info on the county website
Neighborhood: 14612
Nearby schools
GreatSchools rating
- 3/10Lakeshore Elementary SchoolGrades: 3-5Distance: 1.2 mi
- 5/10Arcadia Middle SchoolGrades: 6-8Distance: 1.5 mi
- 6/10Arcadia High SchoolGrades: 9-12Distance: 1.5 mi
Schools provided by the listing agent
- Elementary: English Village Elementary
- Middle: Arcadia Middle
- High: Arcadia High
- District: Greece
Source: NYSAMLSs. This data may not be complete. We recommend contacting the local school district to confirm school assignments for this home.

