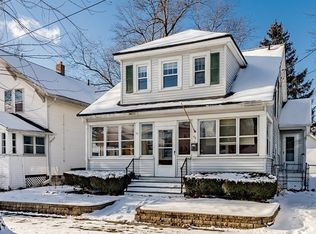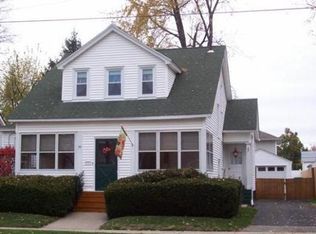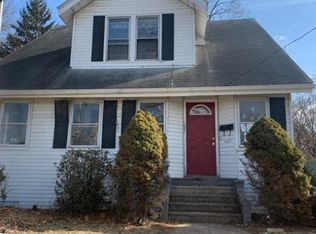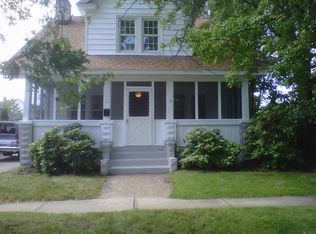Step in to the foyer of this house and take in all the old world charm this house has to offer. French doors on the left lead into living room and dining room, both with hardwood floors and oak woodwork. The living room is made even more inviting by the built-in gas fireplace in the corner. The dining room is complete with a beautiful built-in oak hutch. Walk up the the oak staircase on the right off the foyer and you'll find 4 bedrooms and a full bath upstairs. This house also has an eat-in kitchen, with gas stove, dishwasher,and pass through pantry, who doesn't love a pantry?. A mudroom off the back of the kitchen leads to a large deck, perfect for bird watching and access private, fenced backyard.This house has great bones, but you need to bring your energy and enthusiasm. This house also has a large 2 car garage to the left of the house which is included , so plenty of parking .Seller is willing to negotiate ! Make it yours today
This property is off market, which means it's not currently listed for sale or rent on Zillow. This may be different from what's available on other websites or public sources.



