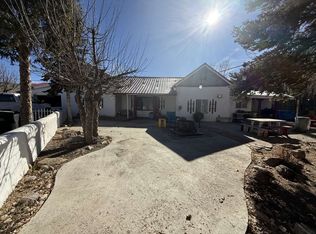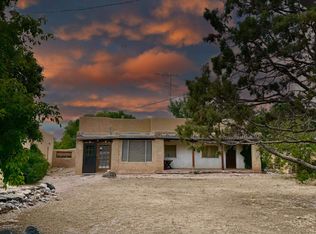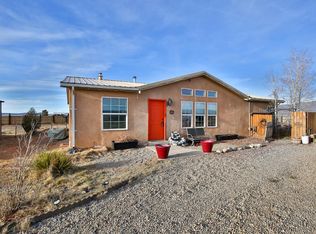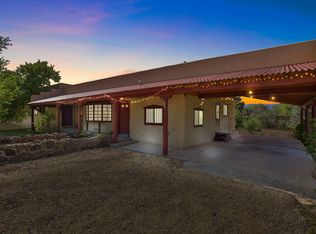This cherished Territorial-style adobe home rests on a peaceful 1-acre parcel in the heart of the Peñasco Valley, offering southern exposure and natural drainage—ideal conditions for food production, outdoor living, or keeping livestock. With a rare blend of traditional Northern New Mexico craftsmanship and thoughtful modern updates, this home was lovingly built by the original owner as a handcrafted gift for his daughter—a true testament to cultural heritage and reverence for the land. Constructed in the classic Territorial tradition, the 3 bedroom, 2 bath home features thick adobe walls for natural insulation, reclaimed wooden vigas and beams, and a pitched metal roof installed in 2015. A private domestic well and adjudicated irrigation water rights support gardening, orchards, or small-scale agriculture. Nestled at the end of Roybal Road, the property enjoys expansive sky views and quiet privacy. It is located off the scenic High Road to Taos, just 40 minutes from Taos, 60 minutes from Santa Fe, and 15 minutes from Sipapu Ski Area and Dixon wineries. Whether envisioned as a homestead, artist’s retreat, or seasonal basecamp in the Sangre de Cristo foothills, this property offers a soulful connection to land, culture, and craft.
For sale
$449,000
42 Roybal Rd, Penasco, NM 87553
3beds
1,947sqft
Est.:
Single Family Residence
Built in 1978
1.03 Acres Lot
$-- Zestimate®
$231/sqft
$-- HOA
What's special
Thick adobe wallsAdjudicated irrigation water rightsPrivate domestic wellNatural drainageQuiet privacyPitched metal roofSouthern exposure
- 107 days |
- 927 |
- 42 |
Zillow last checked: 8 hours ago
Listing updated: January 27, 2026 at 11:07am
Listed by:
Patricia Trish McSweeney 575-776-4560,
Berkshire Hathaway HomeServices Taos Real Estate 575-758-1924
Source: Enchanted Circle,MLS#: 113427
Tour with a local agent
Facts & features
Interior
Bedrooms & bathrooms
- Bedrooms: 3
- Bathrooms: 2
- Full bathrooms: 2
Primary bedroom
- Description: Master bedroom Ensuite
- Features: Bath in Primary Bedroom
Dining room
- Description: South Facing windows
Utility room
- Description: Plumbed to add full bath
Heating
- Fireplace(s), Wood Stove, Wall Furnace, Passive Solar
Appliances
- Included: Dryer, Electric Water Heater, Gas Oven, Refrigerator, Washer
Features
- Flooring: Carpet, Tile, Wood
- Windows: Insulated Windows
- Number of fireplaces: 1
- Fireplace features: One, Wood Burning Stove
Interior area
- Total structure area: 1,947
- Total interior livable area: 1,947 sqft
Property
Parking
- Total spaces: 2
- Parking features: Detached, Garage
- Garage spaces: 2
- Has uncovered spaces: Yes
Features
- Levels: Two
- Stories: 2
- Patio & porch: Covered, Porch
- Exterior features: Gravel Driveway, Other, Shed
Lot
- Size: 1.03 Acres
- Features: Trees
- Topography: CanyonValley
Details
- Additional structures: Studio/Office, Outbuilding
- Parcel number: 8802
- Zoning description: County
- Horses can be raised: Yes
- Horse amenities: Horses Allowed
Construction
Type & style
- Home type: SingleFamily
- Property subtype: Single Family Residence
Materials
- Adobe, Frame, Metal Siding, Stucco
- Foundation: Slab
- Roof: Metal,Pitched
Condition
- Year built: 1978
Utilities & green energy
- Sewer: Septic Tank
- Water: Well
- Utilities for property: Electricity Connected, Propane
Community & HOA
Community
- Subdivision: None
HOA
- Membership fee: $0 annually
Location
- Region: Penasco
Financial & listing details
- Price per square foot: $231/sqft
- Tax assessed value: $233,796
- Annual tax amount: $2,836
- Date on market: 11/11/2025
- Listing agreement: Exclusive Right To Sell
- Has irrigation water rights: Yes
- Electric utility on property: Yes
Estimated market value
Not available
Estimated sales range
Not available
Not available
Price history
Price history
| Date | Event | Price |
|---|---|---|
| 11/11/2025 | Listed for sale | $449,000-5.5%$231/sqft |
Source: | ||
| 10/4/2025 | Listing removed | $475,000$244/sqft |
Source: BHHS broker feed #113427 Report a problem | ||
| 9/13/2025 | Price change | $475,000-2.1%$244/sqft |
Source: | ||
| 6/11/2025 | Listed for sale | $485,000-2%$249/sqft |
Source: | ||
| 11/27/2024 | Listing removed | $495,000$254/sqft |
Source: | ||
| 8/29/2024 | Listed for sale | $495,000+1.5%$254/sqft |
Source: | ||
| 10/10/2023 | Listing removed | -- |
Source: | ||
| 9/15/2023 | Price change | $487,900-4.1%$251/sqft |
Source: | ||
| 9/7/2023 | Listed for sale | $509,000$261/sqft |
Source: | ||
| 8/14/2023 | Pending sale | $509,000$261/sqft |
Source: | ||
| 7/20/2023 | Listing removed | -- |
Source: | ||
| 6/21/2023 | Price change | $509,000-1.7%$261/sqft |
Source: | ||
| 1/26/2023 | Price change | $518,000-1.3%$266/sqft |
Source: | ||
| 1/2/2023 | Listed for sale | $525,000$270/sqft |
Source: | ||
| 11/3/2022 | Pending sale | $525,000$270/sqft |
Source: | ||
| 6/19/2022 | Listed for sale | $525,000+141.9%$270/sqft |
Source: | ||
| 12/12/2018 | Listing removed | $217,000$111/sqft |
Source: Coldwell Banker Trails West #201802465 Report a problem | ||
| 10/11/2018 | Pending sale | $217,000$111/sqft |
Source: Coldwell Banker Trails West #201802465 Report a problem | ||
| 8/15/2018 | Price change | $217,000-9.2%$111/sqft |
Source: Coldwell Banker Trails West #201802465 Report a problem | ||
| 7/30/2018 | Price change | $239,000-4%$123/sqft |
Source: Coldwell Banker Trails West #201802465 Report a problem | ||
| 6/15/2018 | Listed for sale | $249,000$128/sqft |
Source: Coldwell Banker Trails West #201802465 Report a problem | ||
Public tax history
Public tax history
| Year | Property taxes | Tax assessment |
|---|---|---|
| 2024 | -- | $77,932 |
| 2023 | $1,340 +16.4% | $77,932 +3% |
| 2022 | $1,151 +1.6% | $75,662 |
| 2021 | $1,134 +15.4% | $75,662 +2.9% |
| 2020 | $982 +14% | $73,508 +23.6% |
| 2018 | $862 | $59,496 +3% |
| 2017 | $862 +8.2% | $57,763 +3% |
| 2016 | $797 | $56,081 +3% |
| 2014 | -- | $54,448 |
| 2013 | -- | $54,448 +3% |
| 2010 | -- | $52,862 |
Find assessor info on the county website
BuyAbility℠ payment
Est. payment
$2,233/mo
Principal & interest
$2110
Property taxes
$123
Climate risks
Neighborhood: 87553
Getting around
1 / 100
Car-DependentNearby schools
GreatSchools rating
- 3/10Penasco Elementary SchoolGrades: PK-5Distance: 2.1 mi
- 5/10Penasco Middle SchoolGrades: 6-8Distance: 2.1 mi
- 9/10Penasco High SchoolGrades: 9-12Distance: 2.1 mi
Schools provided by the listing agent
- Middle: Penasco High
- High: Penasco High
Source: Enchanted Circle. This data may not be complete. We recommend contacting the local school district to confirm school assignments for this home.




