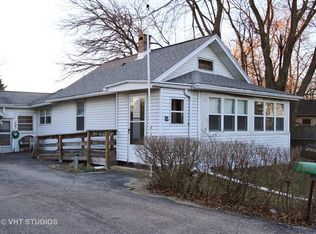Closed
$257,400
42 Rushmore Rd, Fox Lake, IL 60020
4beds
1,974sqft
Single Family Residence
Built in 1943
7,248.38 Square Feet Lot
$-- Zestimate®
$130/sqft
$3,559 Estimated rent
Home value
Not available
Estimated sales range
Not available
$3,559/mo
Zestimate® history
Loading...
Owner options
Explore your selling options
What's special
Charming, updated home. Detached garage, 4 bedrooms. Spacious! Single Family Home. Property sold AS-Is. All offers must include buyer's check list, earnest money, and pre-approval or POF. Data can be assumed to be only approximate. Tax proration is 100%, no survey will be supplied by the seller. Seller and their agents will not be responsible for any misrepresentations within tax or MLS data. "This property is eligible under the Freddie Mac First Look Initiative through 11/29/2025."
Zillow last checked: 8 hours ago
Listing updated: January 27, 2026 at 12:40pm
Listing courtesy of:
Elona Hamilton, ABR,AHWD,SFR (847)543-8875,
Hamilton Group, REALTORS,
Roberto Vannucchi,
Homegenius Real Estate LLC
Bought with:
Erica Gonzalez
HomeSmart Connect
Source: MRED as distributed by MLS GRID,MLS#: 12508239
Facts & features
Interior
Bedrooms & bathrooms
- Bedrooms: 4
- Bathrooms: 2
- Full bathrooms: 2
Primary bedroom
- Features: Flooring (Wood Laminate)
- Level: Main
- Area: 180 Square Feet
- Dimensions: 15X12
Bedroom 2
- Features: Flooring (Wood Laminate)
- Level: Main
- Area: 180 Square Feet
- Dimensions: 15X12
Bedroom 3
- Features: Flooring (Wood Laminate)
- Level: Second
- Area: 230 Square Feet
- Dimensions: 23X10
Bedroom 4
- Features: Flooring (Wood Laminate)
- Level: Second
- Area: 180 Square Feet
- Dimensions: 15X12
Eating area
- Features: Flooring (Wood Laminate)
- Level: Main
- Area: 88 Square Feet
- Dimensions: 11X8
Kitchen
- Features: Kitchen (Eating Area-Breakfast Bar, Granite Counters), Flooring (Wood Laminate)
- Level: Main
- Area: 187 Square Feet
- Dimensions: 17X11
Laundry
- Features: Flooring (Wood Laminate)
- Level: Main
- Area: 40 Square Feet
- Dimensions: 8X5
Living room
- Features: Flooring (Wood Laminate)
- Level: Main
- Area: 345 Square Feet
- Dimensions: 23X15
Heating
- Natural Gas, Forced Air
Cooling
- Central Air
Appliances
- Included: Range, Microwave, Refrigerator, Stainless Steel Appliance(s), Gas Water Heater
- Laundry: Gas Dryer Hookup, Electric Dryer Hookup, Sink
Features
- Basement: Crawl Space
- Attic: Dormer
- Number of fireplaces: 1
- Fireplace features: Wood Burning, Living Room
Interior area
- Total structure area: 0
- Total interior livable area: 1,974 sqft
Property
Parking
- Total spaces: 1
- Parking features: Asphalt, No Garage, Yes, Garage Owned, Detached, Garage
- Garage spaces: 1
Accessibility
- Accessibility features: No Disability Access
Features
- Stories: 1
Lot
- Size: 7,248 sqft
- Dimensions: 50X145
- Features: Level
Details
- Parcel number: 05111010240000
- Special conditions: None
- Other equipment: Water-Softener Owned
Construction
Type & style
- Home type: SingleFamily
- Architectural style: Cape Cod
- Property subtype: Single Family Residence
Materials
- Vinyl Siding
- Foundation: Concrete Perimeter
- Roof: Asphalt
Condition
- New construction: No
- Year built: 1943
- Major remodel year: 2022
Details
- Builder model: Cape Cod
Utilities & green energy
- Electric: Circuit Breakers, 100 Amp Service
- Sewer: Public Sewer
- Water: Well
Community & neighborhood
Security
- Security features: Fire Sprinkler System
Community
- Community features: Street Paved
Location
- Region: Fox Lake
HOA & financial
HOA
- Services included: None
Other
Other facts
- Listing terms: FHA
- Ownership: Fee Simple
Price history
| Date | Event | Price |
|---|---|---|
| 1/23/2026 | Sold | $257,400+3%$130/sqft |
Source: | ||
| 11/21/2025 | Contingent | $249,900$127/sqft |
Source: | ||
| 10/31/2025 | Listed for sale | $249,900+8.7%$127/sqft |
Source: | ||
| 11/22/2023 | Sold | $230,000-3.8%$117/sqft |
Source: | ||
| 10/26/2023 | Contingent | $239,000$121/sqft |
Source: | ||
Public tax history
| Year | Property taxes | Tax assessment |
|---|---|---|
| 2023 | $5,844 +28.8% | $76,271 +11.4% |
| 2022 | $4,536 +5.6% | $68,492 +35.2% |
| 2021 | $4,295 -0.4% | $50,665 +7.6% |
Find assessor info on the county website
Neighborhood: 60020
Nearby schools
GreatSchools rating
- 5/10Gavin Central SchoolGrades: PK-4Distance: 0.9 mi
- 5/10Gavin South Jr High SchoolGrades: 5-8Distance: 2.4 mi
- 5/10Grant Community High SchoolGrades: 9-12Distance: 0.2 mi
Schools provided by the listing agent
- Elementary: Gavin Central School
- Middle: Gavin South Junior High School
- High: Grant Community High School
- District: 37
Source: MRED as distributed by MLS GRID. This data may not be complete. We recommend contacting the local school district to confirm school assignments for this home.
Get pre-qualified for a loan
At Zillow Home Loans, we can pre-qualify you in as little as 5 minutes with no impact to your credit score.An equal housing lender. NMLS #10287.
