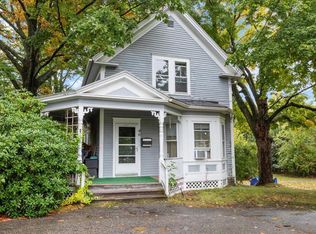Closed
Listed by:
Beverly Brooks,
RE/MAX Shoreline 603-431-1111
Bought with: Red Post Realty
$620,000
42 Rutland Street, Dover, NH 03820
3beds
1,702sqft
Single Family Residence
Built in 1890
0.51 Acres Lot
$664,900 Zestimate®
$364/sqft
$2,935 Estimated rent
Home value
$664,900
$632,000 - $698,000
$2,935/mo
Zestimate® history
Loading...
Owner options
Explore your selling options
What's special
Picture Perfect Victorian New Englander is just brimming with charm & character. This gracious, sunfilled home has been tastefully updated retaining & adding classic appointments. From the moment you enter the foyer, you will fall in love. Gleaming hardwood floors, french doors, stained glass, curved archways with a welcoming flow that leads to all the space for living & entertaining. LR w/bay windows, classic dining room with pocket french doors & butlers pantry; efficient work kitchen spaces with custom cabinetry, quartz counters, undercabinet lighting, SS appliances, updated 1/2 bath & mudroom. The elegant staircase leads to the 2nd floor with gorgeous stained glass window at the landing & open to 2nd floor. Primary bedroom has vaulted ceiling & stained glass, 2 more bedrooms, 4th flex room could be exercise space, office or walk in closet for primary. The updated full bath has custom touches. The full basement houses the laundry area and bonus space for rec & workshop areas. Very well maintained including 3 yr old natural gas heating system & hot water & the roof is only 3 yrs old as well. The detached garage is perfect for vehicles & seasonal equipment. The back porch overlooks deep back yard for gardening & play & abuts the Community Trail. Location? Just perfect for walking to desirable downtown & shops, train station, elementary school & the list goes on. Enjoy your morning coffee from your farmers porch & contemplate your day. Welcome Home!
Zillow last checked: 8 hours ago
Listing updated: September 27, 2023 at 07:48am
Listed by:
Beverly Brooks,
RE/MAX Shoreline 603-431-1111
Bought with:
Rob Saulnier
Red Post Realty
Source: PrimeMLS,MLS#: 4951482
Facts & features
Interior
Bedrooms & bathrooms
- Bedrooms: 3
- Bathrooms: 2
- Full bathrooms: 1
- 1/2 bathrooms: 1
Heating
- Natural Gas, Hot Water
Cooling
- None
Appliances
- Included: Dishwasher, Disposal, Dryer, Electric Range, Refrigerator, Washer, Water Heater off Boiler, Separate Water Heater, Tank Water Heater
- Laundry: In Basement
Features
- Ceiling Fan(s), Natural Light, Walk-in Pantry
- Flooring: Carpet, Hardwood, Tile, Vinyl
- Windows: Blinds, Drapes
- Basement: Concrete,Daylight,Full,Interior Stairs,Unfinished,Walkout,Interior Entry
Interior area
- Total structure area: 2,595
- Total interior livable area: 1,702 sqft
- Finished area above ground: 1,702
- Finished area below ground: 0
Property
Parking
- Total spaces: 2
- Parking features: Paved, Auto Open, Detached
- Garage spaces: 2
Features
- Levels: Two
- Stories: 2
- Patio & porch: Covered Porch
Lot
- Size: 0.51 Acres
- Features: Landscaped, Level, Sloped, Trail/Near Trail
Details
- Parcel number: DOVRM12136BL
- Zoning description: HR
Construction
Type & style
- Home type: SingleFamily
- Architectural style: New Englander,Victorian
- Property subtype: Single Family Residence
Materials
- Wood Frame, Aluminum Siding
- Foundation: Concrete
- Roof: Architectural Shingle
Condition
- New construction: No
- Year built: 1890
Utilities & green energy
- Electric: 100 Amp Service, Circuit Breakers
- Sewer: Public Sewer
- Utilities for property: Gas On-Site
Community & neighborhood
Location
- Region: Dover
Price history
| Date | Event | Price |
|---|---|---|
| 12/4/2024 | Listing removed | $2,700$2/sqft |
Source: Zillow Rentals Report a problem | ||
| 11/28/2024 | Price change | $2,700-3.6%$2/sqft |
Source: Zillow Rentals Report a problem | ||
| 11/18/2024 | Price change | $2,800-6.7%$2/sqft |
Source: Zillow Rentals Report a problem | ||
| 11/9/2024 | Price change | $3,000-6.3%$2/sqft |
Source: Zillow Rentals Report a problem | ||
| 11/8/2024 | Listed for rent | $3,200$2/sqft |
Source: Zillow Rentals Report a problem | ||
Public tax history
| Year | Property taxes | Tax assessment |
|---|---|---|
| 2024 | $9,696 +16% | $533,600 +19.3% |
| 2023 | $8,361 +2.9% | $447,100 +9.1% |
| 2022 | $8,128 -2.9% | $409,700 +6.3% |
Find assessor info on the county website
Neighborhood: 03820
Nearby schools
GreatSchools rating
- 4/10Woodman Park SchoolGrades: PK-4Distance: 0.2 mi
- 5/10Dover Middle SchoolGrades: 5-8Distance: 0.7 mi
- NADover Senior High SchoolGrades: 9-12Distance: 0.9 mi
Schools provided by the listing agent
- Elementary: Woodman Park Elementary School
- Middle: Dover Middle School
- High: Dover High School
- District: Dover School District SAU #11
Source: PrimeMLS. This data may not be complete. We recommend contacting the local school district to confirm school assignments for this home.

Get pre-qualified for a loan
At Zillow Home Loans, we can pre-qualify you in as little as 5 minutes with no impact to your credit score.An equal housing lender. NMLS #10287.
Sell for more on Zillow
Get a free Zillow Showcase℠ listing and you could sell for .
$664,900
2% more+ $13,298
With Zillow Showcase(estimated)
$678,198