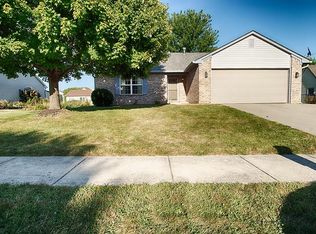Sold
$310,000
42 Rypma Row, New Whiteland, IN 46184
3beds
1,999sqft
Residential, Single Family Residence
Built in 1993
0.31 Acres Lot
$317,700 Zestimate®
$155/sqft
$1,993 Estimated rent
Home value
$317,700
$283,000 - $356,000
$1,993/mo
Zestimate® history
Loading...
Owner options
Explore your selling options
What's special
Welcome home to this well maintained large Ranch situated on a corner lot. This home is a stick built home with extra insulation, new landscaping, a beautiful deck to enjoy, newer mini barn, gutter guards and so much more. The master features 2 WALK IN CLOSETS, all of the rooms are a great size to spread out. The home has a large eat in kitchen flowing right into the Great Room with vaulted ceilings. The house has an encapsulated crawl space with a transferable warranty. Close to 65, restaurants and shopping. Don't miss out on this one!
Zillow last checked: 8 hours ago
Listing updated: November 01, 2024 at 08:32am
Listing Provided by:
Michele Killinger 317-710-2059,
Carpenter, REALTORS®
Bought with:
Rebecca Hameda
The Stewart Home Group
Source: MIBOR as distributed by MLS GRID,MLS#: 22000605
Facts & features
Interior
Bedrooms & bathrooms
- Bedrooms: 3
- Bathrooms: 3
- Full bathrooms: 2
- 1/2 bathrooms: 1
- Main level bathrooms: 3
- Main level bedrooms: 3
Primary bedroom
- Features: Carpet
- Level: Main
- Area: 286 Square Feet
- Dimensions: 22X13
Bedroom 2
- Features: Carpet
- Level: Main
- Area: 182 Square Feet
- Dimensions: 14X13
Bedroom 3
- Features: Carpet
- Level: Main
- Area: 143 Square Feet
- Dimensions: 13X11
Dining room
- Features: Luxury Vinyl Plank
- Level: Main
- Area: 143 Square Feet
- Dimensions: 13X11
Foyer
- Features: Tile-Ceramic
- Level: Main
- Area: 35 Square Feet
- Dimensions: 7X5
Great room
- Features: Carpet
- Level: Main
- Area: 400 Square Feet
- Dimensions: 20X20
Kitchen
- Features: Luxury Vinyl Plank
- Level: Main
- Area: 110 Square Feet
- Dimensions: 11X10
Laundry
- Features: Carpet
- Level: Main
- Area: 104 Square Feet
- Dimensions: 13X8
Living room
- Features: Carpet
- Level: Main
- Area: 121 Square Feet
- Dimensions: 11X11
Heating
- Forced Air
Cooling
- Has cooling: Yes
Appliances
- Included: Dishwasher, Dryer, Disposal, Gas Water Heater, MicroHood, Convection Oven, Gas Oven, Refrigerator, Washer, Water Softener Owned
Features
- Attic Access, Attic Pull Down Stairs, Breakfast Bar, Cathedral Ceiling(s), Ceiling Fan(s), High Speed Internet, Pantry, Smart Thermostat, Walk-In Closet(s)
- Windows: Screens, Wood Frames
- Has basement: No
- Attic: Access Only,Pull Down Stairs
Interior area
- Total structure area: 1,999
- Total interior livable area: 1,999 sqft
Property
Parking
- Total spaces: 2
- Parking features: Attached, Concrete, Garage Door Opener
- Attached garage spaces: 2
- Details: Garage Parking Other(Finished Garage, Garage Door Opener)
Features
- Levels: One
- Stories: 1
- Patio & porch: Covered, Deck
- Exterior features: Lighting
Lot
- Size: 0.31 Acres
- Features: Curbs, Street Lights, Mature Trees
Details
- Additional structures: Barn Mini
- Parcel number: 410520013046000027
- Special conditions: Sales Disclosure Supplements
- Horse amenities: None
Construction
Type & style
- Home type: SingleFamily
- Architectural style: Traditional
- Property subtype: Residential, Single Family Residence
Materials
- Vinyl Siding
- Foundation: Block
Condition
- New construction: No
- Year built: 1993
Utilities & green energy
- Electric: 200+ Amp Service
- Water: Municipal/City
Community & neighborhood
Location
- Region: New Whiteland
- Subdivision: Break-O-Day
Price history
| Date | Event | Price |
|---|---|---|
| 11/1/2024 | Sold | $310,000+1%$155/sqft |
Source: | ||
| 9/30/2024 | Pending sale | $307,000$154/sqft |
Source: | ||
| 9/17/2024 | Listed for sale | $307,000$154/sqft |
Source: | ||
Public tax history
| Year | Property taxes | Tax assessment |
|---|---|---|
| 2024 | $1,430 -11.6% | $260,500 +73.7% |
| 2023 | $1,619 -0.4% | $150,000 -3.6% |
| 2022 | $1,625 +3.1% | $155,600 |
Find assessor info on the county website
Neighborhood: 46184
Nearby schools
GreatSchools rating
- 5/10Break-O-Day Elementary SchoolGrades: K-5Distance: 0.4 mi
- 7/10Clark Pleasant Middle SchoolGrades: 6-8Distance: 2.9 mi
- 5/10Whiteland Community High SchoolGrades: 9-12Distance: 1.4 mi
Schools provided by the listing agent
- Middle: Clark Pleasant Middle School
- High: Whiteland Community High School
Source: MIBOR as distributed by MLS GRID. This data may not be complete. We recommend contacting the local school district to confirm school assignments for this home.
Get a cash offer in 3 minutes
Find out how much your home could sell for in as little as 3 minutes with a no-obligation cash offer.
Estimated market value$317,700
Get a cash offer in 3 minutes
Find out how much your home could sell for in as little as 3 minutes with a no-obligation cash offer.
Estimated market value
$317,700
