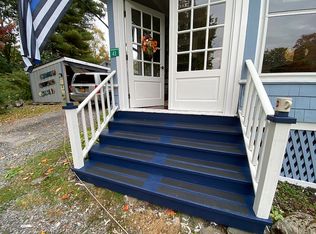Closed
$385,000
42 Schoonmaker, Haines Falls, NY 12436
3beds
1,331sqft
Single Family Residence
Built in 1910
0.4 Acres Lot
$390,700 Zestimate®
$289/sqft
$2,732 Estimated rent
Home value
$390,700
Estimated sales range
Not available
$2,732/mo
Zestimate® history
Loading...
Owner options
Explore your selling options
What's special
Welcome to this delightful and spacious home at 42 Schoonmaker Rd, a perfect blend of comfort and convenience.
This lovely property offers a peaceful retreat in a great Location with easy access to local amenities, schools, and parks.
Enjoy generous living space with an open floor plan that includes Three bedrooms and Two well-appointed bathrooms.
Enjoy your bright kitchen with great natural light and an updated space perfect for preparing your favorite meals.
Amazing Outdoor Space for entertaining guests or relaxing outdoors.
Situated on a quiet road, this home is just minutes away from some of the Local shops, and local entertainment , offering the perfect balance of tranquility and convenience.
Plenty of closet space and additional storage areas provide room for all your essentials.
Whether you're looking for a cozy home to settle into or a an escape from the hustle and bustle, 42 Schoonmaker Rd offers everything you need.
Contact us today to schedule a tour and learn more about this charming property!
Zillow last checked: 8 hours ago
Listing updated: June 27, 2025 at 10:52am
Listed by:
Manga Mwazi 917-293-4343,
Corcoran Country Living
Bought with:
Rachael Hockeson, 10401391586
Weichert, REALTORS The Spiesma
Source: HVCRMLS,MLS#: 20250094
Facts & features
Interior
Bedrooms & bathrooms
- Bedrooms: 3
- Bathrooms: 4
- Full bathrooms: 2
- 1/2 bathrooms: 2
Primary bedroom
- Level: Second
Bedroom
- Level: First
Bedroom
- Level: First
Primary bathroom
- Level: First
Bathroom
- Level: Second
Kitchen
- Level: First
Heating
- Baseboard
Cooling
- Ceiling Fan(s), Multi Units
Appliances
- Included: Water Softener Owned, Instant Hot Water, Free-Standing Refrigerator, Free-Standing Electric Oven, Electric Range, Electric Oven, Electric Cooktop
- Laundry: In Basement
Features
- Beamed Ceilings, Entrance Foyer, Natural Woodwork, Open Floorplan, Professional Suite
- Flooring: Hardwood, Wood
- Doors: Sliding Doors
- Windows: Blinds
- Basement: Concrete,Finished,Sump Pump
- Has fireplace: Yes
- Fireplace features: Fire Pit
Interior area
- Total structure area: 1,331
- Total interior livable area: 1,331 sqft
- Finished area above ground: 1,300
- Finished area below ground: 0
Property
Parking
- Total spaces: 1
- Parking features: Garage Faces Front, Paved, Garage Door Opener, Additional Parking
- Garage spaces: 1
- Has uncovered spaces: Yes
Features
- Levels: Two
- Stories: 2
- Patio & porch: Deck, Front Porch, Rear Porch
- Exterior features: Awning(s), Balcony, Private Entrance, Private Yard, Smart Light(s), Storage
- Pool features: None
- Fencing: Back Yard
Lot
- Size: 0.40 Acres
- Dimensions: 17424
- Features: Back Yard, Front Yard, Rectangular Lot
Details
- Additional structures: Garage(s), Shed(s), Storage
- Parcel number: 182.0733
- Zoning: 01
- Zoning description: Res 1
- Other equipment: Call Listing Agent, Generator
Construction
Type & style
- Home type: SingleFamily
- Architectural style: Other
- Property subtype: Single Family Residence
Materials
- Concrete, Vinyl Siding
- Foundation: Combination, Slab
Condition
- Updated/Remodeled
- New construction: Yes
- Year built: 1910
Utilities & green energy
- Electric: 150 Amp Service, Generator
- Water: Well
- Utilities for property: Cable Available, Water Connected
Green energy
- Energy efficient items: Appliances, Insulation, Windows
Community & neighborhood
Community
- Community features: Suburban
Location
- Region: Haines Falls
Price history
| Date | Event | Price |
|---|---|---|
| 6/23/2025 | Sold | $385,000+1.6%$289/sqft |
Source: | ||
| 6/13/2025 | Pending sale | $379,000$285/sqft |
Source: | ||
| 1/13/2025 | Listed for sale | $379,000+16.6%$285/sqft |
Source: | ||
| 1/27/2023 | Sold | $325,000+119.6%$244/sqft |
Source: Public Record Report a problem | ||
| 8/14/2008 | Sold | $148,000+196%$111/sqft |
Source: Public Record Report a problem | ||
Public tax history
| Year | Property taxes | Tax assessment |
|---|---|---|
| 2024 | -- | $66,700 |
| 2023 | -- | $66,700 |
| 2022 | -- | $66,700 |
Find assessor info on the county website
Neighborhood: 12436
Nearby schools
GreatSchools rating
- 4/10Hunter Elementary SchoolGrades: PK-6Distance: 5.4 mi
- 5/10Hunter Tannersville Middle School High SchoolGrades: 7-12Distance: 1.5 mi
