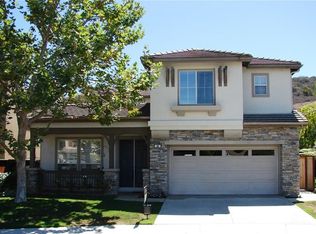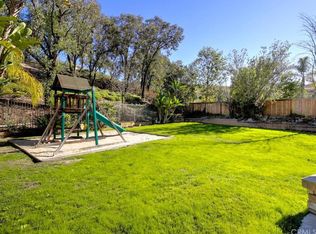Sold for $2,329,000
Listing Provided by:
Amy Sims DRE #01526302 949-559-5959,
Coldwell Banker Realty
Bought with: Realty One Group West
$2,329,000
42 Shea Rdg, Rancho Santa Margarita, CA 92688
5beds
3,309sqft
Single Family Residence
Built in 1998
10,200 Square Feet Lot
$2,470,300 Zestimate®
$704/sqft
$7,096 Estimated rent
Home value
$2,470,300
$2.35M - $2.62M
$7,096/mo
Zestimate® history
Loading...
Owner options
Explore your selling options
What's special
This exceptional residence in the sought-after Vista Pointe Estates community boasts luxury, tranquility, and breathtaking views in Las Flores. Situated on a sprawling 10,200 square foot lot at the end of a secluded cul-de-sac. Step into this exquisite abode, where soaring ceilings and modern luxury laminate floors greet you, alongside a captivating spiral staircase. The ground floor boasts a generously sized bedroom with an ensuite bathroom, an additional guest bathroom, a bonus room, and formal living and dining areas. The family room beckons with a dual-sided fireplace, seamlessly connecting to the open modern kitchen, which features a Quartz center island, new shaker cabinets, a built-in refrigerator, a walk-in pantry, 6 burner gas stove, pot filler and Kitchen Aid stainless steel appliances. Enhancing the allure of this exceptional residence are an additional wine chiller and wine cabinet. Ascend to the second floor to discover the expansive primary suite offering hilltop views, a remodeled ensuite bathroom with dual custom built-in closets, Quartz floors, a frameless walk-in shower, a pedestal tub, and dual vanities with a makeup station. Additionally, there are three secondary bedrooms, a remodeled secondary bathroom, and a loft with a built-in work station, completing this remarkable floor plan. Step outside to the entertainer's yard and prepare to be amazed! The backyard offers an ideal setting for entertaining, boasting a beautiful saltwater pool, spa, lit basketball court, built-in BBQ with Quartz island, fire pit, covered patio, and lush turf area, all complemented by secluded hillside. Among the standout features are the presence of owned solar panels, elegant crown molding, pool refinished and retiled, new pool filter, new water heater, a Culligan Gold Series water system, ceiling fans, and stylish modern chandeliers. Las Flores residents have access to various community facilities including pools, spas, tennis courts, parks, a water park, and hiking trails. Positioned conveniently close to Las Flores Elementary and Middle School, as well as Tesoro High School, this residence embodies the essence of Southern California living.
Zillow last checked: 8 hours ago
Listing updated: May 23, 2024 at 08:29am
Listing Provided by:
Amy Sims DRE #01526302 949-559-5959,
Coldwell Banker Realty
Bought with:
Shanon Ohmann, DRE #01701201
Realty One Group West
Source: CRMLS,MLS#: OC24071595 Originating MLS: California Regional MLS
Originating MLS: California Regional MLS
Facts & features
Interior
Bedrooms & bathrooms
- Bedrooms: 5
- Bathrooms: 4
- Full bathrooms: 3
- 1/2 bathrooms: 1
- Main level bathrooms: 2
- Main level bedrooms: 1
Bedroom
- Features: Bedroom on Main Level
Bedroom
- Features: Multi-Level Bedroom
Bathroom
- Features: Bathroom Exhaust Fan, Bathtub, Closet, Dual Sinks, Enclosed Toilet, Linen Closet, Quartz Counters, Tub Shower, Upgraded, Vanity
Kitchen
- Features: Built-in Trash/Recycling, Butler's Pantry, Kitchen Island, Kitchen/Family Room Combo, Quartz Counters, Remodeled, Updated Kitchen, Walk-In Pantry
Other
- Features: Walk-In Closet(s)
Heating
- Central, Solar
Cooling
- Central Air
Appliances
- Included: Built-In Range, Dishwasher, Gas Cooktop, Disposal, Gas Water Heater, Ice Maker, Microwave, Self Cleaning Oven, Vented Exhaust Fan
- Laundry: Washer Hookup, Gas Dryer Hookup, Inside, Laundry Room
Features
- Breakfast Bar, Breakfast Area, Ceiling Fan(s), Crown Molding, Separate/Formal Dining Room, High Ceilings, In-Law Floorplan, Open Floorplan, Quartz Counters, Recessed Lighting, Bedroom on Main Level, Loft, Walk-In Pantry, Walk-In Closet(s)
- Flooring: Carpet, Laminate, Stone
- Doors: French Doors, Sliding Doors
- Windows: Jalousie, Plantation Shutters
- Has fireplace: Yes
- Fireplace features: Bonus Room, Family Room, Gas, Living Room, Multi-Sided, Outside
- Common walls with other units/homes: No Common Walls
Interior area
- Total interior livable area: 3,309 sqft
Property
Parking
- Total spaces: 2
- Parking features: Direct Access, Driveway, Garage
- Attached garage spaces: 2
Features
- Levels: Two
- Stories: 2
- Entry location: 1
- Exterior features: Barbecue, Rain Gutters, Sport Court
- Has private pool: Yes
- Pool features: In Ground, Private, Salt Water, Association
- Has spa: Yes
- Spa features: Private
- Fencing: Wood
- Has view: Yes
- View description: Hills, Mountain(s), Pool, Trees/Woods
Lot
- Size: 10,200 sqft
- Features: Back Yard, Cul-De-Sac, Front Yard, Landscaped, Near Park, Sprinkler System, Street Level
Details
- Parcel number: 78019329
- Special conditions: Standard
Construction
Type & style
- Home type: SingleFamily
- Architectural style: Traditional
- Property subtype: Single Family Residence
Condition
- Updated/Remodeled,Turnkey
- New construction: No
- Year built: 1998
Details
- Builder name: Shea Homes
Utilities & green energy
- Sewer: Public Sewer
- Water: Public
- Utilities for property: Cable Available, Electricity Connected, Natural Gas Connected, Phone Connected, Sewer Connected, Water Connected
Community & neighborhood
Security
- Security features: Carbon Monoxide Detector(s), Fire Detection System, Smoke Detector(s)
Community
- Community features: Biking, Curbs, Foothills, Hiking, Suburban, Sidewalks, Park
Location
- Region: Rancho Santa Margarita
- Subdivision: Vista Pointe Estates (Vspe)
HOA & financial
HOA
- Has HOA: Yes
- HOA fee: $170 monthly
- Amenities included: Sport Court, Playground, Pool, Trail(s)
- Association name: LF
- Association phone: 855-333-5149
Other
Other facts
- Listing terms: Cash,Conventional,FHA,VA Loan
- Road surface type: Paved
Price history
| Date | Event | Price |
|---|---|---|
| 5/22/2024 | Sold | $2,329,000+1.3%$704/sqft |
Source: | ||
| 5/3/2024 | Contingent | $2,299,999$695/sqft |
Source: | ||
| 4/30/2024 | Price change | $2,299,999-4.2%$695/sqft |
Source: | ||
| 4/18/2024 | Listed for sale | $2,399,999+79.1%$725/sqft |
Source: | ||
| 4/27/2021 | Sold | $1,340,000+41.1%$405/sqft |
Source: Public Record Report a problem | ||
Public tax history
| Year | Property taxes | Tax assessment |
|---|---|---|
| 2025 | $24,234 +67.2% | $2,375,580 +67.1% |
| 2024 | $14,498 +2.3% | $1,422,018 +2% |
| 2023 | $14,175 -17.1% | $1,394,136 +2% |
Find assessor info on the county website
Neighborhood: Las Flores
Nearby schools
GreatSchools rating
- 10/10Las Flores Elementary SchoolGrades: K-5Distance: 0.4 mi
- 8/10Las Flores Middle SchoolGrades: 6-8Distance: 0.5 mi
- 9/10Tesoro High SchoolGrades: 9-12Distance: 0.6 mi
Schools provided by the listing agent
- Elementary: Las Flores
- Middle: Las Flores
- High: Tesoro
Source: CRMLS. This data may not be complete. We recommend contacting the local school district to confirm school assignments for this home.
Get a cash offer in 3 minutes
Find out how much your home could sell for in as little as 3 minutes with a no-obligation cash offer.
Estimated market value$2,470,300
Get a cash offer in 3 minutes
Find out how much your home could sell for in as little as 3 minutes with a no-obligation cash offer.
Estimated market value
$2,470,300

