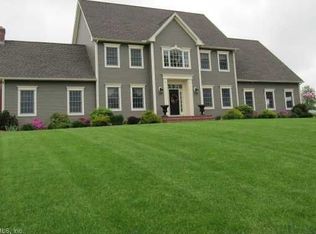Sold for $780,000
$780,000
42 Smith Farm Road, Hebron, CT 06231
4beds
3,558sqft
Single Family Residence
Built in 2003
2.01 Acres Lot
$809,200 Zestimate®
$219/sqft
$4,313 Estimated rent
Home value
$809,200
$704,000 - $922,000
$4,313/mo
Zestimate® history
Loading...
Owner options
Explore your selling options
What's special
Spectacular built home in highly sought after Cul de sac neighborhood. Fresh Light and bright home with open floor plan great for entertaining. Living room with custom Built-Ins and fireplace. Kitchen with granite counters, double wall ovens, large island and spacious eating area. Home features 3 Wi-Fi enabled smart thermostats, Landscape lighting, Lutron lighting system, generator transfer switch and generator included. Spacious 3 car garage walks into mudroom. The second floor features a primary bedroom suite, 3 additional bedrooms, lots of storage and closet space, laundry room, large Family room and office space. Home has front and back staircases to 2nd floor. The exterior has large Trex deck perfect for outdoor entertaining. Lot is located next to town open space for privacy. Town card has square footage as 3558, however, the actual house plan as built has 3791 sq. ft. Easy commute to Rt 2 and close to Hebron Center. You won't be disappointed. Schedule your private showing today!
Zillow last checked: 8 hours ago
Listing updated: October 10, 2025 at 01:24pm
Listed by:
Feery Team at Berkshire Hathaway HomeSerivices New England Properties,
Marielle L. Bilodeau 860-916-7443,
Berkshire Hathaway NE Prop. 860-633-3674
Bought with:
Rick Nassiff, RES.0788579
KW Legacy Partners
Source: Smart MLS,MLS#: 24121133
Facts & features
Interior
Bedrooms & bathrooms
- Bedrooms: 4
- Bathrooms: 4
- Full bathrooms: 3
- 1/2 bathrooms: 1
Primary bedroom
- Features: Built-in Features, Ceiling Fan(s), Full Bath, Walk-In Closet(s), Laminate Floor
- Level: Upper
- Area: 315 Square Feet
- Dimensions: 21 x 15
Bedroom
- Features: Wall/Wall Carpet
- Level: Upper
- Area: 182 Square Feet
- Dimensions: 14 x 13
Bedroom
- Features: Jack & Jill Bath, Wall/Wall Carpet
- Level: Upper
- Area: 110 Square Feet
- Dimensions: 10 x 11
Bedroom
- Features: Jack & Jill Bath, Wall/Wall Carpet
- Level: Upper
- Length: 1814 Feet
Dining room
- Features: Hardwood Floor
- Level: Main
- Area: 180 Square Feet
- Dimensions: 15 x 12
Family room
- Features: Laminate Floor
- Level: Upper
- Area: 625 Square Feet
- Dimensions: 25 x 25
Kitchen
- Features: Granite Counters, Dining Area, Kitchen Island, Hardwood Floor
- Level: Main
- Area: 510 Square Feet
- Dimensions: 15 x 34
Living room
- Features: Built-in Features, Fireplace, Hardwood Floor
- Level: Main
- Area: 323 Square Feet
- Dimensions: 17 x 19
Office
- Features: Hardwood Floor
- Level: Main
- Area: 216 Square Feet
- Dimensions: 12 x 18
Heating
- Forced Air, Oil
Cooling
- Ceiling Fan(s), Central Air
Appliances
- Included: Cooktop, Oven, Microwave, Refrigerator, Freezer, Dishwasher, Washer, Dryer, Water Heater
- Laundry: Upper Level
Features
- Central Vacuum, Open Floorplan, Smart Thermostat
- Basement: Full
- Attic: Access Via Hatch
- Number of fireplaces: 1
Interior area
- Total structure area: 3,558
- Total interior livable area: 3,558 sqft
- Finished area above ground: 3,558
Property
Parking
- Total spaces: 3
- Parking features: Attached, Garage Door Opener
- Attached garage spaces: 3
Features
- Patio & porch: Deck
- Exterior features: Rain Gutters, Lighting, Stone Wall
Lot
- Size: 2.01 Acres
- Features: Subdivided, Few Trees, Borders Open Space, Cul-De-Sac
Details
- Parcel number: 2421922
- Zoning: R-2
- Other equipment: Generator
Construction
Type & style
- Home type: SingleFamily
- Architectural style: Colonial
- Property subtype: Single Family Residence
Materials
- Vinyl Siding
- Foundation: Concrete Perimeter
- Roof: Asphalt
Condition
- New construction: No
- Year built: 2003
Utilities & green energy
- Sewer: Septic Tank
- Water: Well
- Utilities for property: Underground Utilities, Cable Available
Community & neighborhood
Security
- Security features: Security System
Community
- Community features: Basketball Court, Golf, Library, Park, Public Rec Facilities
Location
- Region: Amston
- Subdivision: Amston
Price history
| Date | Event | Price |
|---|---|---|
| 10/10/2025 | Sold | $780,000+4.1%$219/sqft |
Source: | ||
| 9/1/2025 | Pending sale | $749,000$211/sqft |
Source: | ||
| 8/29/2025 | Listed for sale | $749,000+580.9%$211/sqft |
Source: | ||
| 5/15/2003 | Sold | $110,000$31/sqft |
Source: | ||
Public tax history
Tax history is unavailable.
Neighborhood: Amston
Nearby schools
GreatSchools rating
- 6/10Hebron Elementary SchoolGrades: 3-6Distance: 1.5 mi
- 7/10Rham Middle SchoolGrades: 7-8Distance: 1.8 mi
- 9/10Rham High SchoolGrades: 9-12Distance: 1.8 mi
Schools provided by the listing agent
- Middle: RHAM
- High: RHAM
Source: Smart MLS. This data may not be complete. We recommend contacting the local school district to confirm school assignments for this home.
Get pre-qualified for a loan
At Zillow Home Loans, we can pre-qualify you in as little as 5 minutes with no impact to your credit score.An equal housing lender. NMLS #10287.
Sell for more on Zillow
Get a Zillow Showcase℠ listing at no additional cost and you could sell for .
$809,200
2% more+$16,184
With Zillow Showcase(estimated)$825,384
