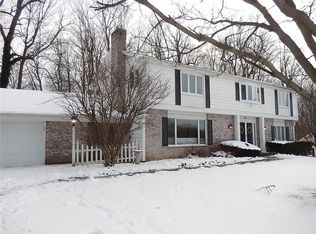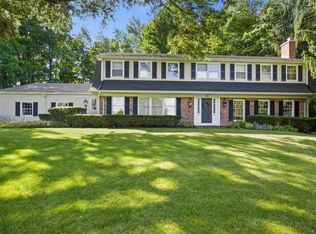Closed
$527,000
42 Split Rock Rd, Pittsford, NY 14534
3beds
2,824sqft
Single Family Residence
Built in 1983
0.43 Acres Lot
$547,300 Zestimate®
$187/sqft
$3,582 Estimated rent
Home value
$547,300
$509,000 - $591,000
$3,582/mo
Zestimate® history
Loading...
Owner options
Explore your selling options
What's special
Welcome home! Discover this rare gem that offers a convenient location in a prime neighborhood with a peaceful mature treed cul-de-sac setting. You will love the special amenities of this home that include an open design , great room with a fireplace and cathedral ceiling, skylights, 3 full baths, first floor laundry, heated 216 square foot Florida room, new roof in 2024 with transferable warranty , furnace in 2022, whole house generator, impeccable care and so much more. Buy with confidence - HSA Home Warranty 1 year Coverage is available with this home. The home square footage information comes from the Town of Pittsford assessment office records which includes the 216 square foot heated Florida room.
Zillow last checked: 8 hours ago
Listing updated: July 11, 2025 at 06:35am
Listed by:
Brian E. Donovan 585-389-4020,
Howard Hanna
Bought with:
Robert Piazza Palotto, 10311210084
High Falls Sotheby's International
Source: NYSAMLSs,MLS#: R1602364 Originating MLS: Rochester
Originating MLS: Rochester
Facts & features
Interior
Bedrooms & bathrooms
- Bedrooms: 3
- Bathrooms: 3
- Full bathrooms: 3
- Main level bathrooms: 1
Heating
- Geothermal, Forced Air
Cooling
- Central Air
Appliances
- Included: Built-In Range, Built-In Oven, Dryer, Dishwasher, Electric Oven, Electric Range, Disposal, Gas Water Heater, Microwave, Refrigerator, Washer
- Laundry: Main Level
Features
- Breakfast Bar, Ceiling Fan(s), Cathedral Ceiling(s), Den, Separate/Formal Dining Room, Entrance Foyer, Eat-in Kitchen, Great Room, Home Office, Kitchen Island, Pantry, Sliding Glass Door(s), Convertible Bedroom, Bath in Primary Bedroom, Programmable Thermostat
- Flooring: Ceramic Tile, Hardwood, Resilient, Varies
- Doors: Sliding Doors
- Windows: Thermal Windows
- Basement: Full
- Number of fireplaces: 1
Interior area
- Total structure area: 2,824
- Total interior livable area: 2,824 sqft
Property
Parking
- Total spaces: 2.5
- Parking features: Attached, Electricity, Garage, Garage Door Opener, Other
- Attached garage spaces: 2.5
Features
- Levels: Two
- Stories: 2
- Patio & porch: Deck
- Exterior features: Blacktop Driveway, Deck, Fence, Private Yard, See Remarks
- Fencing: Partial
Lot
- Size: 0.43 Acres
- Dimensions: 110 x 171
- Features: Cul-De-Sac, Irregular Lot, Residential Lot, Wooded
Details
- Parcel number: 2646891641300001045000
- Special conditions: Standard
- Other equipment: Generator
Construction
Type & style
- Home type: SingleFamily
- Architectural style: Contemporary,Colonial
- Property subtype: Single Family Residence
Materials
- Brick, Cedar, Copper Plumbing
- Foundation: Block
- Roof: Asphalt,Slate,Tile
Condition
- Resale
- Year built: 1983
Details
- Builder model: Contemporary Colonial
Utilities & green energy
- Electric: Circuit Breakers
- Sewer: Connected
- Water: Connected, Public
- Utilities for property: Cable Available, High Speed Internet Available, Sewer Connected, Water Connected
Community & neighborhood
Security
- Security features: Security System Owned
Location
- Region: Pittsford
- Subdivision: Timberfield Estates Sec I
HOA & financial
HOA
- HOA fee: $300 annually
- Amenities included: None
Other
Other facts
- Listing terms: Cash,Conventional,FHA,VA Loan
Price history
| Date | Event | Price |
|---|---|---|
| 7/7/2025 | Sold | $527,000-4.2%$187/sqft |
Source: | ||
| 5/25/2025 | Pending sale | $550,000$195/sqft |
Source: | ||
| 5/5/2025 | Listed for sale | $550,000+77.4%$195/sqft |
Source: | ||
| 11/14/2007 | Sold | $310,000$110/sqft |
Source: Public Record Report a problem | ||
Public tax history
| Year | Property taxes | Tax assessment |
|---|---|---|
| 2024 | -- | $293,700 |
| 2023 | -- | $293,700 |
| 2022 | -- | $293,700 |
Find assessor info on the county website
Neighborhood: 14534
Nearby schools
GreatSchools rating
- 9/10Jefferson Road SchoolGrades: K-5Distance: 1 mi
- 10/10Calkins Road Middle SchoolGrades: 6-8Distance: 1.2 mi
- 10/10Pittsford Sutherland High SchoolGrades: 9-12Distance: 0.7 mi
Schools provided by the listing agent
- Elementary: Mendon Center Elementary
- Middle: Calkins Road Middle
- High: Pittsford Sutherland High
- District: Pittsford
Source: NYSAMLSs. This data may not be complete. We recommend contacting the local school district to confirm school assignments for this home.

