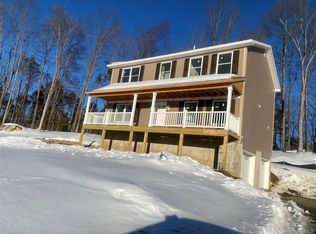Sold for $770,000
$770,000
42 Spruce Road, Brewster, NY 10509
4beds
2,315sqft
Single Family Residence, Residential
Built in 2025
0.91 Acres Lot
$789,100 Zestimate®
$333/sqft
$4,874 Estimated rent
Home value
$789,100
$647,000 - $963,000
$4,874/mo
Zestimate® history
Loading...
Owner options
Explore your selling options
What's special
Palatial Putnam County Stunner – Ultra-Energy Efficient & Commuter’s Dream! Welcome to this breathtaking new construction center hall colonial, a palatial Putnam County stunner where timeless elegance meets cutting-edge energy efficiency! This 4-bedroom, 2.5-bath masterpiece is masterfully designed with an open-concept floor plan, sun-filled interiors, and premium finishes throughout. A true standout, the home is adorned with a 42’ x 6’ rocking chair covered front porch, crafted with maintenance-free TimberTech flooring and recessed lighting, offering the perfect space to unwind. Inside, 3 1/4” golden oak hardwood flooring spans both levels, adding warmth and sophistication, while the kitchen and bathrooms boast stylish ceramic tile for durability and easy maintenance. The gourmet kitchen is a chef’s dream, featuring custom cabinetry, premium appliances, and ample workspace, seamlessly flowing into the spacious living and dining areas. Upstairs, the primary suite is a luxurious retreat, complete with an elegant spa-like bath featuring a garden jet tub, a 48” custom-tiled free-standing shower, dual vanity, and a generous walk-in closet. Designed for maximum energy efficiency, this home is fossil fuel-free, featuring a Bosch split system and a Hybrid Hot Water Heat Pump with electric back up for year-round comfort and cost savings. High-performance insulation, advanced windows, and smart home features further enhance its eco-friendly design. Nestled in an established neighborhood, this exclusive small subdivision sits on a peaceful cul-de-sac, offering both privacy and community. Metro-North commuters, this home is in the ultimate trifecta location—less than 4 miles to the Brewster, Southeast, and Croton Falls train stations, providing effortless access to NYC and beyond. Plus, with quick access less then 2 miles to I-684, your daily commute couldn’t be easier. With the convenience of municipal water and private septic, this home also boasts LOW taxes, making it an incredible value. Deduct for STAR if eligible $832.95. DON'T miss this rare opportunity to own a stunning, high-performance home built for the future. More lots & floor plans being built. HURRY Schedule your private tour today!
Zillow last checked: 8 hours ago
Listing updated: July 03, 2025 at 01:35pm
Listed by:
Kathleen Lomino 914-475-4060,
Briante Realty Group, LLC 845-225-2020
Bought with:
Damaris I. Sarmiento, 10401229840
RE/MAX Distinguished Hms.&Prop
Source: OneKey® MLS,MLS#: 815753
Facts & features
Interior
Bedrooms & bathrooms
- Bedrooms: 4
- Bathrooms: 3
- Full bathrooms: 2
- 1/2 bathrooms: 1
Primary bedroom
- Level: Second
Bedroom 2
- Level: Second
Bedroom 3
- Level: Second
Bedroom 3
- Level: Second
Bedroom 4
- Level: Second
Primary bathroom
- Level: Second
Bathroom 2
- Level: Second
Basement
- Level: Basement
Dining room
- Level: First
Family room
- Level: First
Kitchen
- Level: First
Lavatory
- Level: First
Living room
- Level: First
Heating
- ENERGY STAR Qualified Equipment, Forced Air, Heat Pump, Hot Water, Other, See Remarks
Cooling
- Central Air
Appliances
- Included: Cooktop, Dishwasher, Electric Cooktop, Electric Oven, ENERGY STAR Qualified Appliances, Exhaust Fan, Microwave, Stainless Steel Appliance(s), Tankless Water Heater
- Laundry: Washer/Dryer Hookup, Electric Dryer Hookup, In Hall, Washer Hookup
Features
- Chefs Kitchen, Double Vanity, Eat-in Kitchen, Entrance Foyer, Formal Dining, Granite Counters, Kitchen Island, Primary Bathroom, Open Floorplan, Open Kitchen, Recessed Lighting, Smart Thermostat
- Flooring: Hardwood, Tile
- Doors: ENERGY STAR Qualified Doors
- Windows: ENERGY STAR Qualified Windows, Screens, Shutters, Tilt Turn Windows
- Basement: Partial,See Remarks,Storage Space,Unfinished
- Attic: Full,Pull Stairs
- Has fireplace: No
Interior area
- Total structure area: 2,315
- Total interior livable area: 2,315 sqft
Property
Parking
- Total spaces: 2
- Parking features: Driveway, Garage, Garage Door Opener, Underground
- Garage spaces: 2
- Has uncovered spaces: Yes
Features
- Levels: Two
- Patio & porch: Covered, Porch
- Has view: Yes
- View description: Neighborhood, Trees/Woods
Lot
- Size: 0.91 Acres
- Features: Back Yard, Cleared, Corners Marked, Cul-De-Sac, Front Yard, Interior Lot, Landscaped, Level, Near Public Transit, Near School, Near Shops, Paved, See Remarks
- Residential vegetation: Partially Wooded
Details
- Parcel number: 37308905601600010320020000
- Special conditions: None
Construction
Type & style
- Home type: SingleFamily
- Architectural style: Colonial,Contemporary
- Property subtype: Single Family Residence, Residential
Materials
- Energy Star, Fiberglass Insulation, Vinyl Siding
- Foundation: Slab
Condition
- New Construction
- New construction: Yes
- Year built: 2025
Utilities & green energy
- Sewer: Septic Tank
- Water: Public
- Utilities for property: Cable Connected, Electricity Connected, See Remarks, Trash Collection Private, Water Connected
Community & neighborhood
Location
- Region: Brewster
Other
Other facts
- Listing agreement: Exclusive Right To Sell
- Listing terms: Cash,Conventional,FHA,VA
Price history
| Date | Event | Price |
|---|---|---|
| 7/3/2025 | Sold | $770,000-2%$333/sqft |
Source: | ||
| 3/6/2025 | Pending sale | $785,999$340/sqft |
Source: | ||
| 1/31/2025 | Listed for sale | $785,999$340/sqft |
Source: | ||
Public tax history
Tax history is unavailable.
Neighborhood: 10509
Nearby schools
GreatSchools rating
- 6/10C V Starr Intermediate SchoolGrades: 3-5Distance: 2.2 mi
- 4/10Henry H Wells Middle SchoolGrades: 6-8Distance: 2.1 mi
- 5/10Brewster High SchoolGrades: 9-12Distance: 2.6 mi
Schools provided by the listing agent
- Elementary: John F. Kennedy
- Middle: Henry H Wells Middle School
- High: Brewster High School
Source: OneKey® MLS. This data may not be complete. We recommend contacting the local school district to confirm school assignments for this home.
Get a cash offer in 3 minutes
Find out how much your home could sell for in as little as 3 minutes with a no-obligation cash offer.
Estimated market value$789,100
Get a cash offer in 3 minutes
Find out how much your home could sell for in as little as 3 minutes with a no-obligation cash offer.
Estimated market value
$789,100
