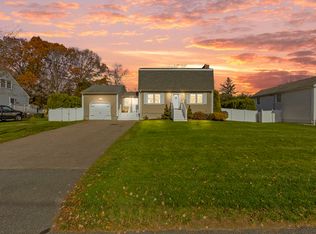Three bedroom raised ranch with an open floor plan, located in a wonderful Swansea neighborhood. Renovated spacious kitchen with Thomasville cherry cabinets, granite counters , opens to a dining room and living room with fireplace and hardwood floors. Large trex deck overlooks ample sized back yard. Another fireplace in the lower level contributes to the comfortable family room.
This property is off market, which means it's not currently listed for sale or rent on Zillow. This may be different from what's available on other websites or public sources.

