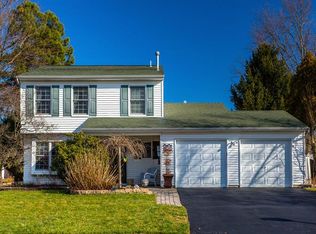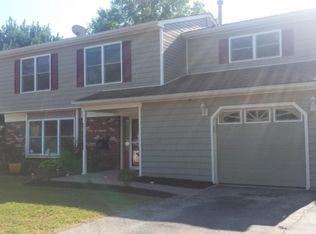CALL THE LISTING AGENT LISA SOUBASIS 732-915-4847...Move Right In to this 4 BEDROOM 2 1/2 BATH COLONIAL with 2 CAR GARAGE in Desirable OAK GLEN! Kitchen Updated with GRANITE Counters open to Family Room with Sliders to Yard! Large L-Shaped Living and Dining Rooms... Perfect for Entertaining! 4 Large Bedrooms Including Master with Private Bath. All Appliances Included! FABULOUS NEIGHBORHOOD & GREAT SCHOOL SYSTEM! 13 Mo. HWA Home Warranty for Buyer! CALL TODAY for a PRIVATE SHOWING and make this HOUSE YOUR NEW HOME!
This property is off market, which means it's not currently listed for sale or rent on Zillow. This may be different from what's available on other websites or public sources.

