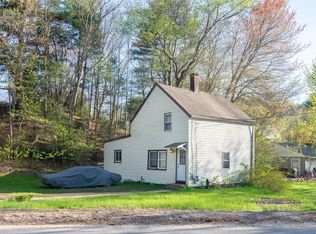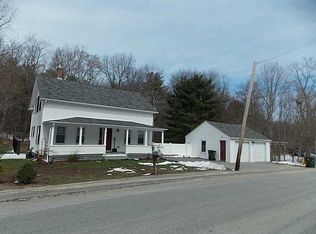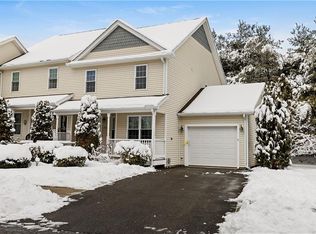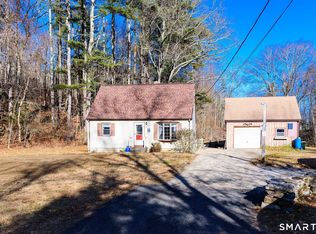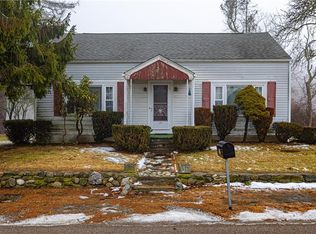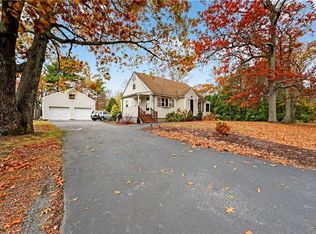Exciting Price Improvement! Motivated sellers have introduced an exceptional new value on this charming Harrisville property. Located in the heart of town, this four-bedroom home offers the convenience of being just steps from the library, town hall, post office, and local market—all while enjoying the peace and privacy of nearly three acres of gently rolling, beautifully maintained land. Enjoy nearby bike paths, playgrounds, and the natural beauty that defines this historic community. Relax on the screened-in porch or unwind in the gazebo, taking in the serene surroundings. A classic New England driveway leads to the home, a one-car garage, and a spacious 900 sq. ft. barn perfect for hobbies, storage, or future creative use. Inside, the first floor features a welcoming foyer, cozy parlor, dining room, full bath, and a versatile bonus room ideal for an office or studio. The kitchen serves as the heart of the home, while upstairs, four inviting bedrooms offer comfort and character. With strong bones, a newer oil tank, a reliable heating system, and a hot water heater just one year old, this home is ready for thoughtful updates and transformation. An excellent opportunity to create something truly special. Sellers retain the right to accept an offer at any time. Investors take note—bring your vision and insight to this beautiful property. Property sold as-is. Buyer and buyer’s agent to perform due diligence.
Pending
Price cut: $34K (12/2)
$375,000
42 Steere Farm Rd, Burrillville, RI 02830
4beds
1,180sqft
Est.:
Single Family Residence
Built in 1860
2.71 Acres Lot
$-- Zestimate®
$318/sqft
$-- HOA
What's special
Screened-in porchClassic new england drivewayOne-car garageDining roomCozy parlorWelcoming foyer
- 161 days |
- 79 |
- 3 |
Likely to sell faster than
Zillow last checked: 8 hours ago
Listing updated: December 06, 2025 at 01:17pm
Listed by:
Robert Stevens 401-744-3924,
RE/MAX Partners Relocation
Source: StateWide MLS RI,MLS#: 1392470
Facts & features
Interior
Bedrooms & bathrooms
- Bedrooms: 4
- Bathrooms: 1
- Full bathrooms: 1
Bathroom
- Features: Bath w Tub & Shower
Heating
- Oil, Forced Water
Cooling
- None
Appliances
- Included: Dishwasher, Dryer, Exhaust Fan, Range Hood, Oven/Range, Refrigerator, Washer
Features
- Wall (Dry Wall), Wall (Plaster), Plumbing (Mixed), Insulation (Ceiling), Insulation (Walls)
- Flooring: Laminate, Vinyl, Carpet
- Basement: Full,Interior and Exterior,Unfinished,Laundry
- Has fireplace: No
- Fireplace features: None
Interior area
- Total structure area: 1,180
- Total interior livable area: 1,180 sqft
- Finished area above ground: 1,180
- Finished area below ground: 0
Property
Parking
- Total spaces: 7
- Parking features: Detached
- Garage spaces: 1
Lot
- Size: 2.71 Acres
- Features: Local Historic District
Details
- Foundation area: 550
- Parcel number: BURRM160L038
Construction
Type & style
- Home type: SingleFamily
- Property subtype: Single Family Residence
- Attached to another structure: Yes
Materials
- Dry Wall, Plaster, Aluminum Siding
- Foundation: Stone
Condition
- New construction: No
- Year built: 1860
Utilities & green energy
- Electric: 100 Amp Service
- Sewer: Public Sewer
- Water: Individual Meter, Municipal, Public
- Utilities for property: Sewer Connected, Water Connected
Community & HOA
Community
- Features: Golf, Private School, Public School, Recreational Facilities, Restaurants, Schools
HOA
- Has HOA: No
Location
- Region: Burrillville
Financial & listing details
- Price per square foot: $318/sqft
- Tax assessed value: $428,000
- Annual tax amount: $4,543
- Date on market: 8/18/2025
- Inclusions: “Seller makes no representations. Buyers and Buyers agent to perform due diligence regarding all aspects of the property.”
Estimated market value
Not available
Estimated sales range
Not available
Not available
Price history
Price history
| Date | Event | Price |
|---|---|---|
| 12/6/2025 | Pending sale | $375,000$318/sqft |
Source: | ||
| 12/2/2025 | Price change | $375,000-8.3%$318/sqft |
Source: | ||
| 11/3/2025 | Price change | $409,000-14.6%$347/sqft |
Source: | ||
| 8/18/2025 | Listed for sale | $479,000$406/sqft |
Source: | ||
Public tax history
Public tax history
| Year | Property taxes | Tax assessment |
|---|---|---|
| 2025 | $5,093 +5.4% | $428,000 +32.7% |
| 2024 | $4,833 +4.1% | $322,600 |
| 2023 | $4,642 +3.5% | $322,600 |
Find assessor info on the county website
BuyAbility℠ payment
Est. payment
$1,932/mo
Principal & interest
$1454
Property taxes
$347
Home insurance
$131
Climate risks
Neighborhood: 02830
Nearby schools
GreatSchools rating
- NAAustin T. Levy SchoolGrades: PK-1Distance: 0.4 mi
- 5/10Burrillville Middle SchoolGrades: 6-8Distance: 2.9 mi
- 6/10Burrillville High SchoolGrades: 9-12Distance: 0.7 mi
