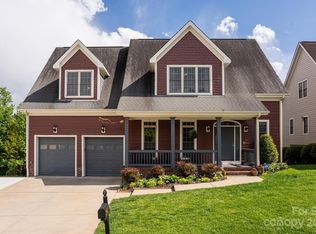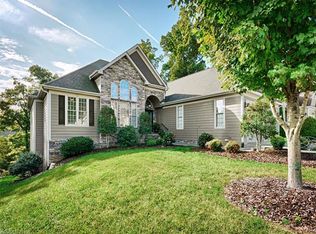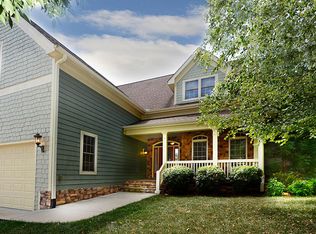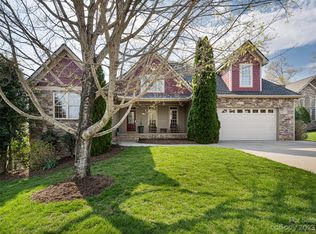Open House Saturday April 23rd from 10 - 12 Beautiful updated one owner home, fantastic neighborhood/amenities, excellent location, & school district. Come see this bright, well cared for home that welcomes you the moment you walk in the door. The 2 story great room is the focal point of the open floor plan. You will enjoy spending time in the sunroom right off the breakfast area. The formal dining room alternately makes a great sitting area in the photos. The kitchen features white cabinets, stainless steel appliances, granite countertops, bar seating for three, and a walk in pantry. The laundry room offers additional storage and a folding table. The spacious owners suite is located on the main level has a bay window and a tray ceiling. The master bath has a large jet tub, a large walk in closet with built in shelves. The upstairs has 2 bedrooms, each with a private bath. There is a loft/den/office space as well as a large 3rd bedroom upstairs or it could be used as a bonus room. New carpet in all bedrooms and beautiful hardwood floors throughout the main living area. Sip your morning coffee on the front porch and enjoy the long range mountain view. The home is located on a cul-de-sac street with a level backyard and firepit. This upscale community offers a swimming pool & walking trails with a low HOA fees of $550 per year. The home is conveniently located within 5 minutes of Biltmore Park which has shopping, dining and a movie theater. Also, within a mile to I-26 and within 15 minutes to downtown Asheville. Owner/Broker - Please contact Elizabeth with any questions you may have or to schedule a tour 828-777-0294. Please see comps on Stone House Rd.
This property is off market, which means it's not currently listed for sale or rent on Zillow. This may be different from what's available on other websites or public sources.



