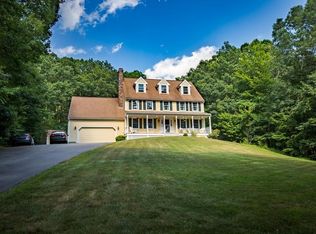This beautiful home features a remodeled kitchen with custom cabinetry and granite countertops, new siding, windows, mini-split AC/heat units, lots of hardwood and tile, and a post and beam three season porch! All located on a small family friendly cul-de-sac with a nicely maintained yard. Why buy new when all this is already done and ready to move into! Additional 20x16 room in the basement not included in assessors sfla - heated with AC!
This property is off market, which means it's not currently listed for sale or rent on Zillow. This may be different from what's available on other websites or public sources.

