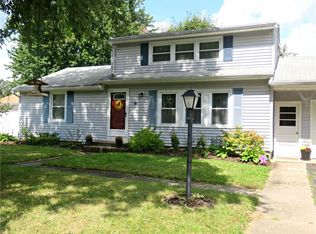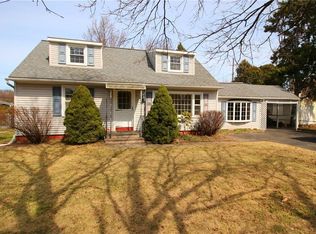A Cape Cod with a rear paver patio, 1.5 car attached garage and work shop. Kitchen has seamless Corian counter-tops w/ integrated double sink, newer ceramic tile flooring. Kitchen features eat-in dining area and newer patio sliding door with access to backyard. Brand new tear off roof and new gutters; brand new hot water tank, furnace and added air conditioning to the house, which required brand new duct work; brand new electrical panel; new windows in the entire house and all new exterior doors; new gardens throughout the front and back yard; brand new wooden 6 foot tall fence; Remodeled bathroom on main level with ceramic tile floor, onyx counter-tops w/ double sinks and brushed nickel fixtures. Main level also features living room with recessed lighting and two bedrooms all with hardwood floors. Upstairs bedroom features carpeting and access to a huge crawl space for plenty of storage. Basement is partially finished with full bedroom, brand new closet, and and a brand new half bathroom.
This property is off market, which means it's not currently listed for sale or rent on Zillow. This may be different from what's available on other websites or public sources.

