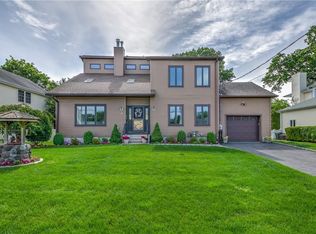Sold for $875,000
$875,000
42 Sylvan Road, Port Chester, NY 10573
4beds
2,524sqft
Single Family Residence, Residential
Built in 2000
6,216 Square Feet Lot
$1,095,800 Zestimate®
$347/sqft
$6,458 Estimated rent
Home value
$1,095,800
$1.03M - $1.16M
$6,458/mo
Zestimate® history
Loading...
Owner options
Explore your selling options
What's special
This well-maintained 4 bedrooms, 2 1/2 bath Colonial has a wonderful flow and is located on a quiet street in a beautiful neighborhood. From the front foyer, you will walk into a cozy living room with a tall front window & cathedral ceilings. The kitchen is centrally located between the dining room & family room with a gas fireplace. Beautiful French doors lead to a private flagstone patio surrounded by a stunning stone wall. The master bedroom and ensuite bath are spacious and the remaining three bedrooms are roomy and sizeable. A full basement has plenty of room for storage and has walkout access to the back yard. The well-groomed front and back yards have gorgeous dogwood trees that blossoms beautifully in the spring and the front has a wonderful Japanese maple.
The most striking 'must see' of this house is a balcony that wraps around the top floor overlooking the living room and foyer - spectacular!
This house has new appliances and recent upgrades throughout. A MUST SEE!! Additional Information: Amenities:Soaking Tub,Storage,ParkingFeatures:2 Car Attached,
Zillow last checked: 8 hours ago
Listing updated: November 16, 2024 at 06:45am
Listed by:
Christy A. Gendalia 914-328-0333,
Howard Hanna Rand Realty 914-328-0333
Bought with:
Marco Vasile, 10301222901
Keller Williams NY Realty
Source: OneKey® MLS,MLS#: H6229036
Facts & features
Interior
Bedrooms & bathrooms
- Bedrooms: 4
- Bathrooms: 3
- Full bathrooms: 2
- 1/2 bathrooms: 1
Bedroom 1
- Level: Second
Bedroom 2
- Level: Second
Bedroom 3
- Level: Second
Bathroom 1
- Description: Master Bathroom with large jacuzzi tub
- Level: Second
Bathroom 2
- Description: Full Bathroom
- Level: Second
Bathroom 3
- Description: Powder Room - fully renovated
- Level: First
Other
- Description: Spacious Master Bedroom w/ensuite bathroom
- Level: Second
Dining room
- Description: Located in the of the back house flows to living room and kitchen
- Level: First
Family room
- Description: Located in back of house with french doors leading to the patio the
- Level: First
Kitchen
- Description: Located in back center of the house
- Level: First
Living room
- Description: Located in the front of the house with picture window
- Level: First
Heating
- Hot Water
Cooling
- Central Air
Appliances
- Included: Dishwasher, Microwave, Refrigerator, Stainless Steel Appliance(s), Gas Water Heater
Features
- Eat-in Kitchen, Entrance Foyer, Formal Dining, Primary Bathroom, Walk Through Kitchen
- Windows: Blinds
- Basement: Unfinished,Walk-Out Access
- Attic: Partial
- Number of fireplaces: 1
Interior area
- Total structure area: 2,524
- Total interior livable area: 2,524 sqft
Property
Parking
- Total spaces: 2
- Parking features: Attached, Driveway
- Has uncovered spaces: Yes
Features
- Levels: Two
- Stories: 2
- Patio & porch: Patio, Porch
- Fencing: Fenced
Lot
- Size: 6,216 sqft
- Features: Level, Near School, Sprinklers In Front, Sprinklers In Rear
Details
- Parcel number: 48011350000005200100090000000
Construction
Type & style
- Home type: SingleFamily
- Architectural style: Colonial
- Property subtype: Single Family Residence, Residential
Materials
- Aluminum Siding, Vinyl Siding
Condition
- Year built: 2000
Utilities & green energy
- Sewer: Public Sewer
- Water: Public
- Utilities for property: Trash Collection Public
Community & neighborhood
Location
- Region: Port Chester
Other
Other facts
- Listing agreement: Exclusive Right To Sell
Price history
| Date | Event | Price |
|---|---|---|
| 6/1/2023 | Sold | $875,000+2.9%$347/sqft |
Source: | ||
| 2/7/2023 | Pending sale | $850,000$337/sqft |
Source: | ||
| 1/27/2023 | Listing removed | -- |
Source: | ||
| 1/26/2023 | Listed for sale | $850,000+31.2%$337/sqft |
Source: | ||
| 2/5/2010 | Sold | $648,000$257/sqft |
Source: Agent Provided Report a problem | ||
Public tax history
| Year | Property taxes | Tax assessment |
|---|---|---|
| 2024 | -- | $860,800 +3% |
| 2023 | -- | $835,700 +6% |
| 2022 | -- | $788,400 +8% |
Find assessor info on the county website
Neighborhood: 10573
Nearby schools
GreatSchools rating
- 4/10Park Avenue SchoolGrades: K-5Distance: 0.4 mi
- 3/10Port Chester Middle SchoolGrades: 6-8Distance: 0.8 mi
- 5/10Port Chester Senior High SchoolGrades: 9-12Distance: 0.3 mi
Schools provided by the listing agent
- Elementary: Park Avenue School
- Middle: Port Chester Middle School
- High: Port Chester Senior High School
Source: OneKey® MLS. This data may not be complete. We recommend contacting the local school district to confirm school assignments for this home.
Get a cash offer in 3 minutes
Find out how much your home could sell for in as little as 3 minutes with a no-obligation cash offer.
Estimated market value$1,095,800
Get a cash offer in 3 minutes
Find out how much your home could sell for in as little as 3 minutes with a no-obligation cash offer.
Estimated market value
$1,095,800
