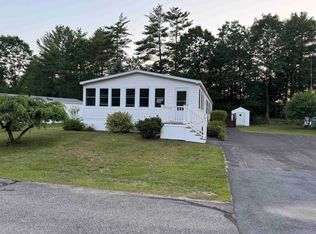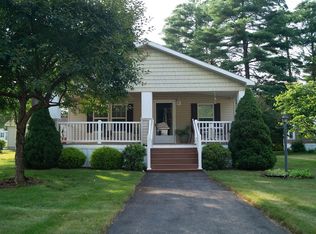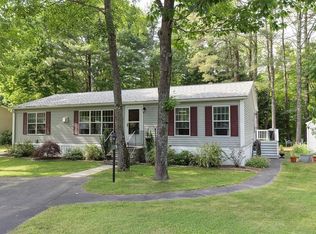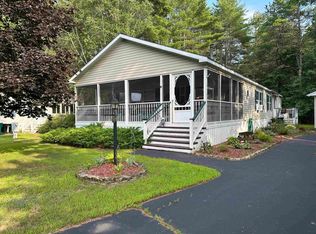Closed
Listed by:
Kim Gero,
BHHS Verani Wolfeboro Phone:508-561-5690
Bought with: BHG Masiello Dover
$250,000
42 Temple Drive, Rochester, NH 03868
3beds
1,404sqft
Manufactured Home
Built in 2003
-- sqft lot
$256,900 Zestimate®
$178/sqft
$2,582 Estimated rent
Home value
$256,900
$224,000 - $295,000
$2,582/mo
Zestimate® history
Loading...
Owner options
Explore your selling options
What's special
Welcome Home to Tara Estates – Rochester’s Premier 55+ Community! Enjoy comfort and peace of mind in this beautifully updated 3-bedroom, 2-bath home tucked at the back of the park, backing to peaceful woods for extra privacy. Recent updates mean you can move right in and relax: new Lennox gas furnace, new roof, all new luxury vinyl flooring throughout, freshly painted interior, new kitchen appliances, central air, and a cozy gas fireplace for year-round comfort. The spacious primary suite features a completely remodeled bathroom with walk-in shower, double vanity, new fixtures, and mirrors, while the guest bath has also been tastefully updated. A new electronic door lock adds convenience and security, and there’s even a shed for extra storage. Tara Estates is a pet-friendly 55+ community with a vibrant clubhouse, library, fitness room, shuffleboard, and regular activities like bingo, book club, potlucks, and more. Spend your mornings relaxing on your porch, your afternoons exploring community events, and your evenings enjoying this peaceful setting. Come discover the comfort, community, and carefree living waiting for you at Tara Estates!
Zillow last checked: 8 hours ago
Listing updated: July 31, 2025 at 12:20pm
Listed by:
Kim Gero,
BHHS Verani Wolfeboro Phone:508-561-5690
Bought with:
Nancy Trudeau
BHG Masiello Dover
Source: PrimeMLS,MLS#: 5049688
Facts & features
Interior
Bedrooms & bathrooms
- Bedrooms: 3
- Bathrooms: 2
- Full bathrooms: 1
- 3/4 bathrooms: 1
Heating
- Propane, Forced Air
Cooling
- Central Air
Appliances
- Included: Dishwasher, Dryer, Microwave, Electric Range, Refrigerator, Washer, Electric Water Heater
- Laundry: 1st Floor Laundry
Features
- Ceiling Fan(s), Dining Area, Kitchen Island, Primary BR w/ BA, Walk-In Closet(s), Bidet
- Flooring: Vinyl Plank
- Windows: Blinds, Skylight(s)
- Has basement: No
- Has fireplace: Yes
- Fireplace features: Gas
Interior area
- Total structure area: 1,404
- Total interior livable area: 1,404 sqft
- Finished area above ground: 1,404
- Finished area below ground: 0
Property
Parking
- Parking features: Paved
Features
- Levels: One
- Stories: 1
- Patio & porch: Enclosed Porch, Screened Porch
- Exterior features: Shed
Lot
- Features: Leased
Details
- Parcel number: RCHEM0224B0309L204B
- Zoning description: A
Construction
Type & style
- Home type: MobileManufactured
- Property subtype: Manufactured Home
Materials
- Wood Frame, Vinyl Siding
- Foundation: Skirted, Concrete Slab
- Roof: Asphalt Shingle
Condition
- New construction: No
- Year built: 2003
Utilities & green energy
- Electric: 200+ Amp Service
- Sewer: Public Sewer
- Utilities for property: Propane
Community & neighborhood
Location
- Region: Rochester
HOA & financial
Other financial information
- Additional fee information: Fee: $685
Other
Other facts
- Road surface type: Paved
Price history
| Date | Event | Price |
|---|---|---|
| 7/31/2025 | Sold | $250,000+4.2%$178/sqft |
Source: | ||
| 7/17/2025 | Contingent | $240,000$171/sqft |
Source: | ||
| 7/2/2025 | Listed for sale | $240,000+23.1%$171/sqft |
Source: | ||
| 8/29/2023 | Sold | $195,000-2.5%$139/sqft |
Source: | ||
| 8/9/2023 | Contingent | $199,900$142/sqft |
Source: | ||
Public tax history
| Year | Property taxes | Tax assessment |
|---|---|---|
| 2024 | $3,457 +0.8% | $232,800 +74.6% |
| 2023 | $3,431 +11.9% | $133,300 +9.9% |
| 2022 | $3,066 +2.5% | $121,300 |
Find assessor info on the county website
Neighborhood: 03868
Nearby schools
GreatSchools rating
- 4/10East Rochester SchoolGrades: PK-5Distance: 1.4 mi
- 3/10Rochester Middle SchoolGrades: 6-8Distance: 4.1 mi
- 5/10Spaulding High SchoolGrades: 9-12Distance: 3.2 mi



