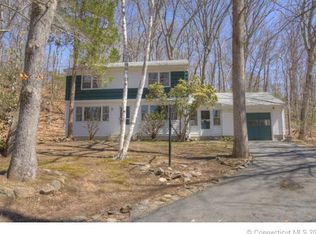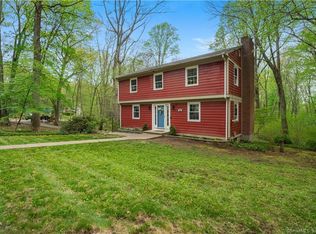Sold for $435,000 on 03/17/25
$435,000
42 Terry Road, Ledyard, CT 06335
4beds
2,618sqft
Single Family Residence
Built in 1971
0.65 Acres Lot
$462,800 Zestimate®
$166/sqft
$3,553 Estimated rent
Home value
$462,800
$412,000 - $523,000
$3,553/mo
Zestimate® history
Loading...
Owner options
Explore your selling options
What's special
Welcome to 42 Terry Rd! This lovingly maintained home is located in the back of a well-established circle neighborhood. This spacious home features three bedrooms, two full bathrooms, on the upper level and one bedroom, a recreational room, and large laundry/storage space in the lower level. The pellet stove in the basement heats the house throughout the winter and the mini-split units help to keep the home cool during those hot, humid New England summers. Oversized garage allows for you to pull your cars in and still have some space for storage. Enjoy the large deck off the rear of the house! So many possibilities!
Zillow last checked: 8 hours ago
Listing updated: March 17, 2025 at 01:11pm
Listed by:
Jacqueline Kapusta 860-501-1124,
Navick Properties LLC 860-460-3516
Bought with:
Billy R. Hadley, REB.0750620
Hadley Realty Group
Source: Smart MLS,MLS#: 24070845
Facts & features
Interior
Bedrooms & bathrooms
- Bedrooms: 4
- Bathrooms: 3
- Full bathrooms: 2
- 1/2 bathrooms: 1
Primary bedroom
- Features: Hardwood Floor
- Level: Upper
- Area: 255 Square Feet
- Dimensions: 15 x 17
Bedroom
- Features: Hardwood Floor
- Level: Upper
- Area: 210 Square Feet
- Dimensions: 15 x 14
Bedroom
- Features: Hardwood Floor
- Level: Upper
- Area: 90 Square Feet
- Dimensions: 9 x 10
Bedroom
- Features: Tile Floor
- Level: Lower
- Area: 198 Square Feet
- Dimensions: 11 x 18
Dining room
- Features: Hardwood Floor
- Level: Main
- Area: 110 Square Feet
- Dimensions: 11 x 10
Living room
- Features: Hardwood Floor
- Level: Main
- Area: 315 Square Feet
- Dimensions: 15 x 21
Other
- Features: Hardwood Floor
- Level: Main
- Area: 264 Square Feet
- Dimensions: 12 x 22
Rec play room
- Features: Pellet Stove, Tile Floor
- Level: Lower
- Area: 368 Square Feet
- Dimensions: 16 x 23
Heating
- Baseboard, Electric, Other
Cooling
- Ductless
Appliances
- Included: Oven/Range, Refrigerator, Washer, Dryer, Water Heater, Electric Water Heater
- Laundry: Lower Level
Features
- Doors: Storm Door(s)
- Windows: Thermopane Windows
- Basement: Partial,Heated,Storage Space,Hatchway Access,Partially Finished,Liveable Space
- Attic: Access Via Hatch
- Has fireplace: No
Interior area
- Total structure area: 2,618
- Total interior livable area: 2,618 sqft
- Finished area above ground: 1,722
- Finished area below ground: 896
Property
Parking
- Total spaces: 2
- Parking features: Attached
- Attached garage spaces: 2
Features
- Levels: Multi/Split
- Patio & porch: Deck, Patio
- Exterior features: Sidewalk, Awning(s), Rain Gutters, Lighting
Lot
- Size: 0.65 Acres
- Features: Few Trees, Level
Details
- Additional structures: Shed(s)
- Parcel number: 1512023
- Zoning: R40
Construction
Type & style
- Home type: SingleFamily
- Architectural style: Split Level
- Property subtype: Single Family Residence
Materials
- Wood Siding
- Foundation: Concrete Perimeter
- Roof: Asphalt
Condition
- New construction: No
- Year built: 1971
Utilities & green energy
- Sewer: Septic Tank
- Water: Well
Green energy
- Green verification: ENERGY STAR Certified Homes
- Energy efficient items: Thermostat, Ridge Vents, Doors, Windows
Community & neighborhood
Community
- Community features: Library, Medical Facilities, Park
Location
- Region: Gales Ferry
Price history
| Date | Event | Price |
|---|---|---|
| 3/17/2025 | Sold | $435,000+14.5%$166/sqft |
Source: | ||
| 2/4/2025 | Pending sale | $380,000$145/sqft |
Source: | ||
| 1/30/2025 | Listed for sale | $380,000+162.1%$145/sqft |
Source: | ||
| 9/10/1998 | Sold | $145,000$55/sqft |
Source: | ||
Public tax history
| Year | Property taxes | Tax assessment |
|---|---|---|
| 2025 | $6,602 +10.4% | $173,880 +2.4% |
| 2024 | $5,979 +1.9% | $169,820 |
| 2023 | $5,869 +2.2% | $169,820 |
Find assessor info on the county website
Neighborhood: 06335
Nearby schools
GreatSchools rating
- 5/10Juliet W. Long SchoolGrades: 3-5Distance: 1.4 mi
- 4/10Ledyard Middle SchoolGrades: 6-8Distance: 1.4 mi
- 5/10Ledyard High SchoolGrades: 9-12Distance: 4 mi
Schools provided by the listing agent
- Elementary: Gales Ferry
- Middle: Ledyard
Source: Smart MLS. This data may not be complete. We recommend contacting the local school district to confirm school assignments for this home.

Get pre-qualified for a loan
At Zillow Home Loans, we can pre-qualify you in as little as 5 minutes with no impact to your credit score.An equal housing lender. NMLS #10287.
Sell for more on Zillow
Get a free Zillow Showcase℠ listing and you could sell for .
$462,800
2% more+ $9,256
With Zillow Showcase(estimated)
$472,056
