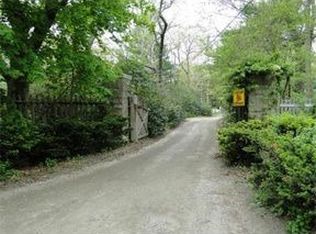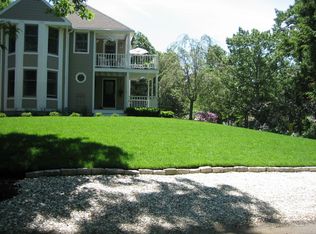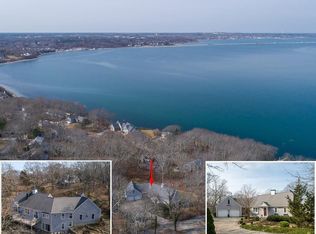Sold for $795,000
$795,000
42 Tower Rd, Plymouth, MA 02360
3beds
2,585sqft
Single Family Residence
Built in 1975
0.57 Acres Lot
$828,200 Zestimate®
$308/sqft
$3,761 Estimated rent
Home value
$828,200
$762,000 - $903,000
$3,761/mo
Zestimate® history
Loading...
Owner options
Explore your selling options
What's special
Welcome to this expanded Cape style home with ocean views, set in a prestigious enclave of homes in the historic Stone Estate. Spacious and set high on a hill with a half an acre, looking east toward the Atlantic with ocean views from all rear rooms and from the deck. Find detailed custom wood work throughout; French doors, built in cabinets and bookshelves, beamed ceilings, detailed moldings, wainscoting, and custom mantle. Enjoy a bright living room with fireplace, a library or first floor bedroom, a sitting room, and a large, cathedral ceilinged room with walls of windows showcasing the vista. Two large bedrooms upstairs with new wall to wall carpet and massive closets. Oversized two car garage with unfinished second level for storage or finishing. Home has an abundance of closet space and storage. Septic is 3 years old; two sheds, large unfinished basement! Located close to Long Beach and down town Plymouth. There has been only one owner of this gem- will you be the second?
Zillow last checked: 8 hours ago
Listing updated: May 09, 2025 at 10:20am
Listed by:
Kathleen Schelleng 774-454-0358,
Coldwell Banker Realty - Plymouth 508-746-0051
Bought with:
Heather Tremblay
RE/MAX Real Estate Center
Source: MLS PIN,MLS#: 73350850
Facts & features
Interior
Bedrooms & bathrooms
- Bedrooms: 3
- Bathrooms: 2
- Full bathrooms: 2
Primary bedroom
- Features: Closet, Closet/Cabinets - Custom Built, Flooring - Wall to Wall Carpet
- Level: Second
- Area: 204
- Dimensions: 17 x 12
Bedroom 2
- Features: Closet, Closet/Cabinets - Custom Built, Flooring - Hardwood, Lighting - Overhead
- Level: First
- Area: 110
- Dimensions: 11 x 10
Bedroom 3
- Features: Closet, Flooring - Wall to Wall Carpet
- Level: Second
- Area: 272
- Dimensions: 16 x 17
Primary bathroom
- Features: No
Dining room
- Features: Closet/Cabinets - Custom Built, Flooring - Hardwood, Decorative Molding
- Level: First
- Area: 144
- Dimensions: 12 x 12
Kitchen
- Features: Flooring - Wood
- Level: First
- Area: 168
- Dimensions: 14 x 12
Living room
- Features: Flooring - Hardwood, French Doors, Decorative Molding
- Level: First
- Area: 221
- Dimensions: 17 x 13
Heating
- Baseboard, Oil
Cooling
- None
Appliances
- Included: Water Heater, Range, Dishwasher
- Laundry: In Basement
Features
- Cathedral Ceiling(s), Beamed Ceilings, Closet, Great Room, Sitting Room
- Flooring: Wood, Tile, Carpet, Flooring - Stone/Ceramic Tile, Flooring - Hardwood
- Basement: Full,Partial,Interior Entry,Bulkhead,Concrete
- Number of fireplaces: 1
- Fireplace features: Living Room
Interior area
- Total structure area: 2,585
- Total interior livable area: 2,585 sqft
- Finished area above ground: 2,585
Property
Parking
- Total spaces: 6
- Parking features: Attached
- Attached garage spaces: 2
- Uncovered spaces: 4
Features
- Patio & porch: Deck
- Exterior features: Deck, Storage
- Has view: Yes
- View description: Scenic View(s), Water, Ocean
- Has water view: Yes
- Water view: Ocean,Water
- Waterfront features: Ocean, 1 to 2 Mile To Beach, Beach Ownership(Public)
Lot
- Size: 0.57 Acres
- Features: Corner Lot, Gentle Sloping
Details
- Parcel number: M:0043 B:000A L:0087,1120473
- Zoning: R25
Construction
Type & style
- Home type: SingleFamily
- Architectural style: Cape
- Property subtype: Single Family Residence
Materials
- Frame
- Foundation: Concrete Perimeter
- Roof: Shingle
Condition
- Year built: 1975
Utilities & green energy
- Sewer: Private Sewer
- Water: Public
- Utilities for property: for Electric Range, for Electric Oven
Community & neighborhood
Location
- Region: Plymouth
Price history
| Date | Event | Price |
|---|---|---|
| 5/9/2025 | Sold | $795,000+9.7%$308/sqft |
Source: MLS PIN #73350850 Report a problem | ||
| 3/27/2025 | Listed for sale | $725,000$280/sqft |
Source: MLS PIN #73350850 Report a problem | ||
Public tax history
| Year | Property taxes | Tax assessment |
|---|---|---|
| 2025 | $9,226 +5.2% | $727,000 +6.7% |
| 2024 | $8,771 +4.2% | $681,500 +11% |
| 2023 | $8,417 -2.1% | $613,900 +10.1% |
Find assessor info on the county website
Neighborhood: Rocky Point
Nearby schools
GreatSchools rating
- 8/10Nathaniel Morton Elementary SchoolGrades: K-5Distance: 3.3 mi
- 5/10Plymouth Community Intermediate SchoolGrades: 6-8Distance: 3.6 mi
- 5/10Plymouth North High SchoolGrades: 9-12Distance: 2.8 mi
Get a cash offer in 3 minutes
Find out how much your home could sell for in as little as 3 minutes with a no-obligation cash offer.
Estimated market value$828,200
Get a cash offer in 3 minutes
Find out how much your home could sell for in as little as 3 minutes with a no-obligation cash offer.
Estimated market value
$828,200


