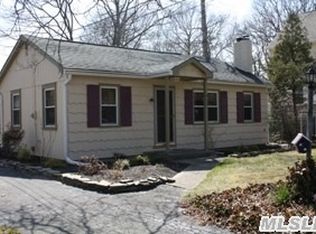Sold for $635,000
$635,000
42 Travis Road, East Patchogue, NY 11772
3beds
1,739sqft
Single Family Residence, Residential
Built in 2002
0.26 Acres Lot
$654,300 Zestimate®
$365/sqft
$3,777 Estimated rent
Home value
$654,300
$589,000 - $726,000
$3,777/mo
Zestimate® history
Loading...
Owner options
Explore your selling options
What's special
Step into modern suburban comfort at 42 Travis Rd, East Patchogue!
This beautifully maintained 3-bedroom, 2.5-bath home—spread across 2,000?sq?ft—embodies smart, open-concept living. With sleek hardwood, tile, and carpet floors throughout, the bright layout flows seamlessly from kitchen to family room. Gather around the warm wood-burning fireplace, or open the sliders to the spacious patio deck for indoor-outdoor entertaining.
The kitchen is a delight, fully equipped with premium appliances, while practical touches like a separate laundry/mud room with sink make everyday life a breeze. The high crawl space adds hidden storage potential.
Outside, charming curb appeal will welcome you home, while an ample driveway parking meet all your needs. Built in 2005 and loaded with upgrades—including central air and upgraded mechanicals—this home is turnkey ready.
Living in East Patchogue means beach days, and easy access to shops, restaurants, and recreation. Don’t miss your chance to claim this stylish haven in Bellport Beach Estates—schedule a showing today and see why 42 Travis Rd is the perfect blend of comfort, style, and convenience!
Zillow last checked: 8 hours ago
Listing updated: September 24, 2025 at 12:09pm
Listed by:
Nancy J. Schaefer GRI,
Eileen A Green Realty Corp 631-286-3366
Bought with:
Emily F. Sloane, 10401216945
Coldwell Banker M&D Good Life
Source: OneKey® MLS,MLS#: 883798
Facts & features
Interior
Bedrooms & bathrooms
- Bedrooms: 3
- Bathrooms: 3
- Full bathrooms: 2
- 1/2 bathrooms: 1
Laundry
- Level: First
Heating
- Baseboard, Oil
Cooling
- Central Air, Electric
Appliances
- Included: Dishwasher, Dryer, Electric Oven, Electric Range, Stainless Steel Appliance(s)
- Laundry: Laundry Room, Washer Hookup
Features
- Chefs Kitchen, Eat-in Kitchen, Kitchen Island, Open Floorplan, Primary Bathroom, Storage
- Flooring: Combination, Hardwood, Tile
- Attic: Full
- Number of fireplaces: 1
Interior area
- Total structure area: 1,739
- Total interior livable area: 1,739 sqft
Property
Features
- Levels: Two
- Patio & porch: Deck, Porch
Lot
- Size: 0.26 Acres
- Dimensions: 75 x 150
- Features: Garden, Landscaped, Level, Near Golf Course, Private, Sprinklers In Front, Sprinklers In Rear
Details
- Parcel number: 0200982900600030000
- Special conditions: None
Construction
Type & style
- Home type: SingleFamily
- Architectural style: Colonial
- Property subtype: Single Family Residence, Residential
Condition
- Year built: 2002
- Major remodel year: 2002
Utilities & green energy
- Sewer: Cesspool
- Water: Public
- Utilities for property: Cable Available, Electricity Connected
Community & neighborhood
Location
- Region: East Patchogue
HOA & financial
HOA
- Has HOA: Yes
- HOA fee: $150 annually
- Services included: Electricity, Maintenance Grounds, Snow Removal, Trash, Water
Other
Other facts
- Listing agreement: Exclusive Right To Sell
Price history
| Date | Event | Price |
|---|---|---|
| 9/24/2025 | Sold | $635,000-5.9%$365/sqft |
Source: | ||
| 8/7/2025 | Pending sale | $675,000$388/sqft |
Source: | ||
| 7/3/2025 | Listed for sale | $675,000+64.6%$388/sqft |
Source: | ||
| 5/16/2007 | Sold | $410,000+6.5%$236/sqft |
Source: Public Record Report a problem | ||
| 2/20/2004 | Sold | $385,000+381.3%$221/sqft |
Source: Public Record Report a problem | ||
Public tax history
| Year | Property taxes | Tax assessment |
|---|---|---|
| 2024 | -- | $2,550 -7.9% |
| 2023 | -- | $2,770 |
| 2022 | -- | $2,770 |
Find assessor info on the county website
Neighborhood: 11772
Nearby schools
GreatSchools rating
- 3/10Verne W Critz Elementary SchoolGrades: K-3Distance: 1 mi
- 4/10Bellport Middle SchoolGrades: 6-8Distance: 1.1 mi
- 3/10Bellport Senior High SchoolGrades: 9-12Distance: 2.6 mi
Schools provided by the listing agent
- Elementary: Verne W Critz Elementary School
- Middle: Bellport Middle School
- High: Bellport Senior High School
Source: OneKey® MLS. This data may not be complete. We recommend contacting the local school district to confirm school assignments for this home.
Get a cash offer in 3 minutes
Find out how much your home could sell for in as little as 3 minutes with a no-obligation cash offer.
Estimated market value$654,300
Get a cash offer in 3 minutes
Find out how much your home could sell for in as little as 3 minutes with a no-obligation cash offer.
Estimated market value
$654,300
