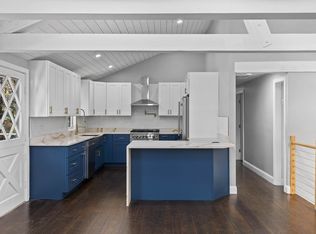Sold for $1,195,000
$1,195,000
42 Troutbrook Rd, Dover, MA 02030
4beds
2,361sqft
Single Family Residence
Built in 1964
1 Acres Lot
$1,461,300 Zestimate®
$506/sqft
$5,176 Estimated rent
Home value
$1,461,300
$1.36M - $1.59M
$5,176/mo
Zestimate® history
Loading...
Owner options
Explore your selling options
What's special
Beautifully cared for, this updated multi-level home features an open-concept floorplan, four spacious bedrooms, an updated kitchen with eat-in dining, a large living room with cathedral ceilings and bluestone fireplace, an expansive family room, dedicated office space, separate laundry room and mudroom. Attention to architectural detail is apparent throughout with traditional cedar shingle siding, copper gutters and flashing on the exterior. The home is sited on an expansive one-acre, corner lot in a desirable Dover neighborhood location and also boasts a 10x10 utility shed and a 18x12 finished shed, ideal for private office or workout space. Ideally situated near both Wellesley Square and Needham Center for shopping, restaurants and commuter rail. Acclaimed schools!
Zillow last checked: 8 hours ago
Listing updated: May 24, 2023 at 10:40am
Listed by:
The Walsh Team & Partners 508-341-4904,
William Raveis R.E. & Home Services 781-235-5000,
Corinne Schieffer 508-397-4075
Bought with:
Shahan Missaghian
William Raveis R.E. & Home Services
Source: MLS PIN,MLS#: 73093251
Facts & features
Interior
Bedrooms & bathrooms
- Bedrooms: 4
- Bathrooms: 3
- Full bathrooms: 2
- 1/2 bathrooms: 1
Primary bedroom
- Features: Bathroom - Full, Closet, Flooring - Hardwood, Recessed Lighting
- Area: 270
- Dimensions: 15 x 18
Bedroom 2
- Features: Closet, Flooring - Hardwood, Recessed Lighting
- Area: 110
- Dimensions: 11 x 10
Bedroom 3
- Features: Closet, Flooring - Hardwood, Recessed Lighting
- Area: 195
- Dimensions: 15 x 13
Bedroom 4
- Features: Closet, Flooring - Hardwood, Recessed Lighting
- Area: 221
- Dimensions: 13 x 17
Dining room
- Features: Flooring - Hardwood, Recessed Lighting, Lighting - Pendant
- Area: 156
- Dimensions: 12 x 13
Family room
- Features: Bathroom - Half, Ceiling Fan(s), Vaulted Ceiling(s), Flooring - Wall to Wall Carpet
- Area: 286
- Dimensions: 13 x 22
Kitchen
- Features: Flooring - Hardwood, Recessed Lighting
- Area: 130
- Dimensions: 10 x 13
Living room
- Features: Flooring - Hardwood
- Area: 273
- Dimensions: 13 x 21
Office
- Features: Flooring - Hardwood, Recessed Lighting
- Area: 121
- Dimensions: 11 x 11
Heating
- Forced Air, Oil
Cooling
- Central Air
Appliances
- Included: Range, Dishwasher, Microwave, Refrigerator
- Laundry: Electric Dryer Hookup, Washer Hookup
Features
- Bathroom - Half, Bathroom - Full, Bathroom - With Tub & Shower, Closet - Linen, Bathroom - Tiled With Shower Stall, Recessed Lighting, Bathroom, Office
- Flooring: Tile, Carpet, Hardwood, Flooring - Stone/Ceramic Tile, Flooring - Hardwood
- Windows: Screens
- Has basement: No
- Number of fireplaces: 1
- Fireplace features: Living Room
Interior area
- Total structure area: 2,361
- Total interior livable area: 2,361 sqft
Property
Parking
- Total spaces: 8
- Parking features: Attached, Storage, Paved Drive, Off Street, Paved
- Attached garage spaces: 2
- Uncovered spaces: 6
Features
- Levels: Multi/Split
- Patio & porch: Deck - Composite, Patio
- Exterior features: Deck - Composite, Patio, Rain Gutters, Storage, Screens, Other
Lot
- Size: 1 Acres
- Features: Corner Lot, Level
Details
- Parcel number: M:0005 B:00031 L:0000,78052
- Zoning: R1
Construction
Type & style
- Home type: SingleFamily
- Property subtype: Single Family Residence
Materials
- Foundation: Slab
Condition
- Year built: 1964
Utilities & green energy
- Electric: Generator, Generator Connection
- Sewer: Private Sewer
- Water: Private
- Utilities for property: for Electric Range, for Electric Oven, for Electric Dryer, Washer Hookup, Generator Connection
Green energy
- Energy efficient items: Thermostat
Community & neighborhood
Community
- Community features: Walk/Jog Trails, Stable(s), Conservation Area, House of Worship, Private School, Public School
Location
- Region: Dover
Price history
| Date | Event | Price |
|---|---|---|
| 5/23/2023 | Sold | $1,195,000$506/sqft |
Source: MLS PIN #73093251 Report a problem | ||
| 4/6/2023 | Pending sale | $1,195,000$506/sqft |
Source: | ||
| 4/5/2023 | Contingent | $1,195,000$506/sqft |
Source: MLS PIN #73093251 Report a problem | ||
| 3/30/2023 | Listed for sale | $1,195,000+214.5%$506/sqft |
Source: MLS PIN #73093251 Report a problem | ||
| 5/16/1989 | Sold | $380,000$161/sqft |
Source: Public Record Report a problem | ||
Public tax history
| Year | Property taxes | Tax assessment |
|---|---|---|
| 2025 | $12,140 +19% | $1,077,200 +15.7% |
| 2024 | $10,205 +8.2% | $931,100 +20.4% |
| 2023 | $9,428 +1.4% | $773,400 +3.3% |
Find assessor info on the county website
Neighborhood: 02030
Nearby schools
GreatSchools rating
- 7/10Chickering Elementary SchoolGrades: PK-5Distance: 1.2 mi
- 8/10Dover-Sherborn Regional Middle SchoolGrades: 6-8Distance: 3.2 mi
- 10/10Dover-Sherborn Regional High SchoolGrades: 9-12Distance: 3.2 mi
Schools provided by the listing agent
- Elementary: Chickering
- Middle: Dover-Sherborn
- High: Dover-Sherborn
Source: MLS PIN. This data may not be complete. We recommend contacting the local school district to confirm school assignments for this home.
Get a cash offer in 3 minutes
Find out how much your home could sell for in as little as 3 minutes with a no-obligation cash offer.
Estimated market value$1,461,300
Get a cash offer in 3 minutes
Find out how much your home could sell for in as little as 3 minutes with a no-obligation cash offer.
Estimated market value
$1,461,300
