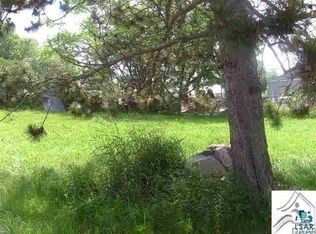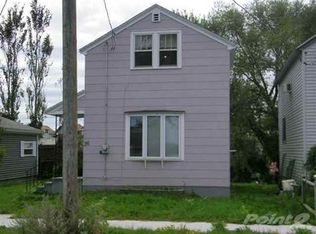Sold for $110,000
$110,000
42 W Shagawa Rd, Ely, MN 55731
1beds
852sqft
Single Family Residence
Built in 1914
5,662.8 Square Feet Lot
$113,200 Zestimate®
$129/sqft
$1,116 Estimated rent
Home value
$113,200
Estimated sales range
Not available
$1,116/mo
Zestimate® history
Loading...
Owner options
Explore your selling options
What's special
Charming 1 Bedroom Home with 2 Stall Garage on Dead End Road. Discover this delightful 1 bedroom, 1 bath home nestled in a peaceful neighborhood at the end of a quiet street. Perfect for those seeking a low-maintenance lifestyle, this cozy home offers comfort, privacy, and natural beauty. The property features a 2 stall garage- ideal for parking, storage, or a workshop. Outside you'll find a lovely yard adorned with mature cherry trees, lilacs and vibrant perennials, creating a perfect spot for relaxing or gardening. Enjoy the benefits of a quiet, friendly neighborhood while remaining close to local amenities. Whether you're a first time homebuyer, downsizing, or looking for a weekend retreat, this home is a rare gem you won't want to miss!!!
Zillow last checked: 8 hours ago
Listing updated: September 23, 2025 at 06:04pm
Listed by:
Misty Merhar 218-349-3745,
Z' Up North Realty
Bought with:
Misty Merhar, MN 40585279
Z' Up North Realty
Source: Lake Superior Area Realtors,MLS#: 6121123
Facts & features
Interior
Bedrooms & bathrooms
- Bedrooms: 1
- Bathrooms: 1
- Full bathrooms: 1
- Main level bedrooms: 1
Primary bedroom
- Level: Main
- Area: 143 Square Feet
- Dimensions: 11 x 13
Bathroom
- Description: Full 5pc bathroom with separate shower and tub and includes urinal
- Level: Main
- Area: 72 Square Feet
- Dimensions: 9 x 8
Bonus room
- Description: Room was previously used as a extra bedroom(no egress) and office/hobby area
- Level: Basement
- Area: 120 Square Feet
- Dimensions: 12 x 10
Entry hall
- Description: Nice size with room to expand into the 6'x5' walk in storage closet if wanted
- Level: Main
- Area: 30 Square Feet
- Dimensions: 5 x 6
Kitchen
- Description: Eat in kitchen. Pass thru window to living room
- Level: Main
- Area: 128 Square Feet
- Dimensions: 8 x 16
Laundry
- Description: Main floor laundry with stackable washer and dyer
- Level: Main
- Area: 36 Square Feet
- Dimensions: 6 x 6
Living room
- Description: Patio door leads to 8x16 deck
- Level: Main
- Area: 221 Square Feet
- Dimensions: 13 x 17
Mud room
- Description: Back entrance has lots of room for storage and a pantry
- Level: Main
- Area: 72 Square Feet
- Dimensions: 12 x 6
Heating
- Forced Air, Oil
Appliances
- Included: Dryer, Freezer, Microwave, Range, Refrigerator, Washer
- Laundry: Main Level
Features
- Eat In Kitchen
- Flooring: Tiled Floors
- Doors: Patio Door
- Windows: Vinyl Windows, Wood Frames
- Basement: Full
- Has fireplace: No
Interior area
- Total interior livable area: 852 sqft
- Finished area above ground: 852
- Finished area below ground: 0
Property
Parking
- Total spaces: 2
- Parking features: Off Street, Asphalt, Detached
- Garage spaces: 2
- Has uncovered spaces: Yes
Features
- Patio & porch: Deck
- Fencing: Partial
Lot
- Size: 5,662 sqft
- Dimensions: 87 x 65
Details
- Parcel number: 030033000270
Construction
Type & style
- Home type: SingleFamily
- Architectural style: Ranch
- Property subtype: Single Family Residence
Materials
- Vinyl, Frame/Wood
- Foundation: Concrete Perimeter
- Roof: Asphalt Shingle
Condition
- Previously Owned
- Year built: 1914
Utilities & green energy
- Electric: City Of Ely
- Sewer: Public Sewer
- Water: Public
Community & neighborhood
Location
- Region: Ely
Other
Other facts
- Road surface type: Paved
Price history
| Date | Event | Price |
|---|---|---|
| 9/23/2025 | Sold | $110,000-30.8%$129/sqft |
Source: | ||
| 9/15/2025 | Pending sale | $159,000$187/sqft |
Source: | ||
| 8/5/2025 | Listed for sale | $159,000$187/sqft |
Source: | ||
Public tax history
| Year | Property taxes | Tax assessment |
|---|---|---|
| 2024 | $1,372 +15.9% | $132,500 +5.1% |
| 2023 | $1,184 +41.6% | $126,100 +19.3% |
| 2022 | $836 +23.7% | $105,700 +24.4% |
Find assessor info on the county website
Neighborhood: 55731
Nearby schools
GreatSchools rating
- 5/10Washington Elementary SchoolGrades: PK-5Distance: 0.6 mi
- 6/10Memorial Middle SchoolGrades: 6-8Distance: 0.6 mi
- 9/10Memorial SecondaryGrades: 9-12Distance: 0.6 mi
Get pre-qualified for a loan
At Zillow Home Loans, we can pre-qualify you in as little as 5 minutes with no impact to your credit score.An equal housing lender. NMLS #10287.

