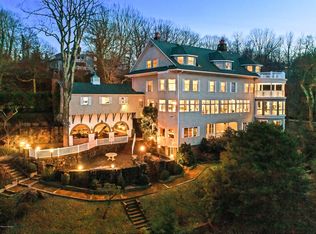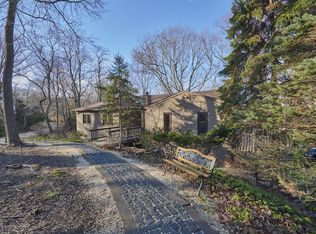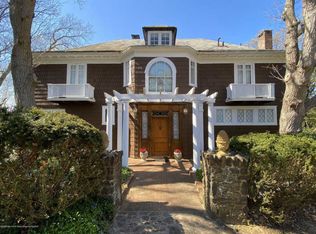Amazing Value!! Set in the lovely, tranquil Monmouth Hills community. This stunning custom home with breathtaking water views of Sandy Hook Bay the New York City Sky Line has it all. One of the highest points of the East Coast! 3 levels, featuring decks balconies on all levels with access to the exquisite views. Main level offers an open floor plan featuring formal living room, dining room family room all opening to spectacular views. Gourmet Kitchen with Center Island eat-in area overlooking lush landscaped gardens. 2 bedrooms, hall bath powder room complete this level. Upper level Master suite opens to deck for relaxing enjoying the view. This expansive suite has 2 walk-in closets full marble bath. Additional bedroom with en-suite bath laundry complete this level. Lower level which walks out to the pool area, features a large studio, game room office. This level also includes a cabana / exercise room complete with a full bath 2nd laundry ideal for entertaining at the pool. A private Guest Suite with a separate entrance, full bath, large closet its own deck make your guests feel at home. The rooftop deck has a spiral staircase from roof to lower level, beautiful manicured grounds, concrete saline pool with new heater, outdoor shower, gas grill, 4 car attached garage full house generator. This home has so much to offer! Quiet setting, private community, close to beaches, Hartshorne Woods a stones throw from Seastreak Ferry to NYC!
This property is off market, which means it's not currently listed for sale or rent on Zillow. This may be different from what's available on other websites or public sources.


