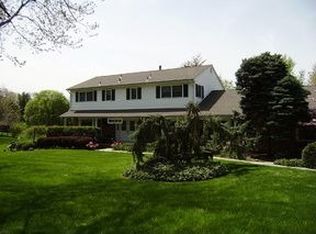Sold for $1,399,000
$1,399,000
42 Wilder Road, Monsey, NY 10952
7beds
4,682sqft
Single Family Residence, Residential
Built in 1969
0.8 Acres Lot
$1,412,000 Zestimate®
$299/sqft
$6,619 Estimated rent
Home value
$1,412,000
$1.21M - $1.65M
$6,619/mo
Zestimate® history
Loading...
Owner options
Explore your selling options
What's special
Wesley Hills! Move right into this spacious and beautifully maintained home with room for everyone! Featuring a generous formal dining room, a stunning family room with soaring ceilings, a wood-burning stove, and expansive windows and french doors overlooking a private, lush backyard. The chef’s kitchen offers granite counters, two sinks, 2 dishwashers , 2 ovens and a large dining area—perfect for everyday living and entertaining. Upstairs boasts six bedrooms and three full bathrooms, including a luxurious primary suite with oversized closets and a spa-like bathroom complete with a whirlpool tub and separate shower. Work from home? Enjoy the convenience of a private office suite with five rooms, a half bath, and a separate entrance. Additional highlights include a finished basement, a massive deck for outdoor gatherings, and an extra-large driveway accommodating 8–10 cars. This is the home you’ve been waiting for!
Zillow last checked: 8 hours ago
Listing updated: December 16, 2025 at 06:39am
Listed by:
Naomi Streicher 845-364-0007,
Q Home Sales 845-357-4663
Bought with:
Naomi Streicher, 10301218918
Q Home Sales
Source: OneKey® MLS,MLS#: 882335
Facts & features
Interior
Bedrooms & bathrooms
- Bedrooms: 7
- Bathrooms: 5
- Full bathrooms: 4
- 1/2 bathrooms: 1
Bedroom 1
- Level: First
Bedroom 2
- Level: Second
Bedroom 3
- Level: Second
Bedroom 4
- Level: Second
Primary bathroom
- Level: Second
Bathroom 1
- Level: First
Bathroom 2
- Level: Second
Bathroom 3
- Level: Second
Bathroom 5
- Level: Second
Basement
- Level: Basement
Dining room
- Level: First
Family room
- Level: First
Kitchen
- Level: First
Laundry
- Level: First
Lavatory
- Level: First
Living room
- Level: Second
Office
- Level: First
Office
- Level: First
Office
- Level: First
Heating
- Baseboard
Cooling
- Central Air
Appliances
- Included: Gas Range, Refrigerator, Washer, Gas Water Heater
Features
- First Floor Bedroom, First Floor Full Bath, Cathedral Ceiling(s)
- Flooring: Carpet, Ceramic Tile, Hardwood
- Basement: Finished
- Attic: Pull Stairs
- Number of fireplaces: 1
- Fireplace features: Free Standing
Interior area
- Total structure area: 4,682
- Total interior livable area: 4,682 sqft
Property
Parking
- Total spaces: 2
- Parking features: Garage
- Garage spaces: 2
Features
- Levels: Multi/Split
- Patio & porch: Deck
Lot
- Size: 0.80 Acres
- Features: Back Yard, Level
Details
- Parcel number: 39261104100600010570000000
- Special conditions: None
Construction
Type & style
- Home type: SingleFamily
- Architectural style: Colonial
- Property subtype: Single Family Residence, Residential
Condition
- Actual
- Year built: 1969
Utilities & green energy
- Sewer: Public Sewer
- Water: Public
- Utilities for property: Natural Gas Connected, Sewer Connected
Community & neighborhood
Location
- Region: Monsey
Other
Other facts
- Listing agreement: Exclusive Right To Sell
Price history
| Date | Event | Price |
|---|---|---|
| 12/15/2025 | Sold | $1,399,000$299/sqft |
Source: | ||
| 9/2/2025 | Pending sale | $1,399,000$299/sqft |
Source: | ||
| 6/30/2025 | Price change | $1,399,000-21.2%$299/sqft |
Source: | ||
| 10/7/2024 | Price change | $1,775,000-6.6%$379/sqft |
Source: | ||
| 7/31/2024 | Listed for sale | $1,900,000$406/sqft |
Source: | ||
Public tax history
| Year | Property taxes | Tax assessment |
|---|---|---|
| 2024 | -- | $79,100 |
| 2023 | -- | $79,100 |
| 2022 | -- | $79,100 |
Find assessor info on the county website
Neighborhood: 10952
Nearby schools
GreatSchools rating
- 3/10Lime Kiln Elementary SchoolGrades: 1-6Distance: 0.5 mi
- 2/10Pomona Middle SchoolGrades: 7-8Distance: 1.7 mi
- 3/10Ramapo High SchoolGrades: 9-12Distance: 2 mi
Schools provided by the listing agent
- Elementary: Lime Kiln Elementary School
- Middle: Pomona Middle School
- High: Ramapo High School
Source: OneKey® MLS. This data may not be complete. We recommend contacting the local school district to confirm school assignments for this home.
Get a cash offer in 3 minutes
Find out how much your home could sell for in as little as 3 minutes with a no-obligation cash offer.
Estimated market value$1,412,000
Get a cash offer in 3 minutes
Find out how much your home could sell for in as little as 3 minutes with a no-obligation cash offer.
Estimated market value
$1,412,000
