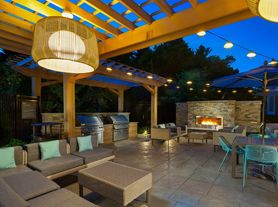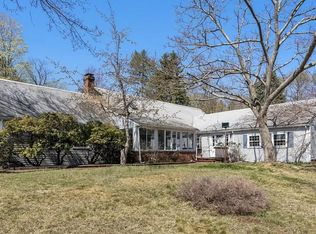Beautifully updated 4 bedroom, 3.5 bath colonial in Weston available for rent. Features include a grand two-story foyer, new oak floors, family room with gas fireplace and a modern kitchen with white cabinetry, quartz countertops and stainless steel appliances. Enjoy a sunroom, private office, formal dining room and finished lower level with full bath, exercise, media and play areas. Landscaped backyard with patio, built-in grill, fire pit and garden shed. Located in a private neighborhood within top-rated Weston school district. Home is available partially furnished. Please reach out for more photos of those spaces. Small pets are negotiable.
House for rent
$9,700/mo
Fees may apply
42 Willard Rd, Weston, MA 02493
4beds
4,959sqft
Price may not include required fees and charges. Learn more|
Singlefamily
Available now
Electric dryer hookup laundry
11 Parking spaces parking
Oil, fireplace
What's special
Fire pitBuilt-in grillGarden shedFormal dining roomNew oak floorsLandscaped backyard with patioQuartz countertops
- 4 days |
- -- |
- -- |
Zillow last checked: 8 hours ago
Listing updated: February 18, 2026 at 09:13pm
Travel times
Looking to buy when your lease ends?
Consider a first-time homebuyer savings account designed to grow your down payment with up to a 6% match & a competitive APY.
Facts & features
Interior
Bedrooms & bathrooms
- Bedrooms: 4
- Bathrooms: 4
- Full bathrooms: 3
- 1/2 bathrooms: 1
Rooms
- Room types: Mud Room, Office, Sun Room
Heating
- Oil, Fireplace
Appliances
- Laundry: Electric Dryer Hookup, Hookups, In Building, Second Floor, Washer Hookup
Features
- Closet, Exercise Room, Home Office, Media Room, Mud Room, Open Floorplan, Play Room, Recessed Lighting, Sun Room
- Flooring: Carpet, Wood
- Has fireplace: Yes
Interior area
- Total interior livable area: 4,959 sqft
Property
Parking
- Total spaces: 11
- Parking features: Covered
- Details: Contact manager
Features
- Patio & porch: Patio
- Exterior features: Bike Path, Closet, Conservation Area, Electric Dryer Hookup, Exercise Room, Family Room, Flooring: Wood, French Doors, Furnishings (See Remarks) included in rent, Gardener included in rent, Golf, Heating: Oil, Home Office, In Building, Integrated Pest Management, Media Room, Mud Room, Open Floorplan, Patio, Pets - Yes w/ Restrictions, Play Room, Pool, Private School, Professional Landscaping, Public School, Public Transportation, Recessed Lighting, Second Floor, Security System, Shopping, Sun Room, T-Station, Tennis Court(s), Walk/Jog Trails, Washer Hookup
- Has private pool: Yes
- Pool features: Pool
Lot
- Features: Near Public Transit
Details
- Parcel number: WESTM0070L0080S0000
Construction
Type & style
- Home type: SingleFamily
- Property subtype: SingleFamily
Community & HOA
Community
- Features: Tennis Court(s)
HOA
- Amenities included: Pool, Tennis Court(s)
Location
- Region: Weston
Financial & listing details
- Lease term: Term of Rental(12)
Price history
| Date | Event | Price |
|---|---|---|
| 11/3/2025 | Listed for rent | $9,700$2/sqft |
Source: MLS PIN #73450793 Report a problem | ||
| 1/29/2021 | Sold | $1,675,000+6.3%$338/sqft |
Source: Public Record Report a problem | ||
| 12/9/2020 | Pending sale | $1,575,000$318/sqft |
Source: Compass #72763869 Report a problem | ||
| 12/4/2020 | Listed for sale | $1,575,000+17.1%$318/sqft |
Source: Compass #72763869 Report a problem | ||
| 9/6/2017 | Sold | $1,345,000-7.2%$271/sqft |
Source: Public Record Report a problem | ||
Neighborhood: 02493
Nearby schools
GreatSchools rating
- 10/10Country Elementary SchoolGrades: PK-3Distance: 2 mi
- 8/10Weston Middle SchoolGrades: 6-8Distance: 3.7 mi
- 9/10Weston High SchoolGrades: 9-12Distance: 3.7 mi

