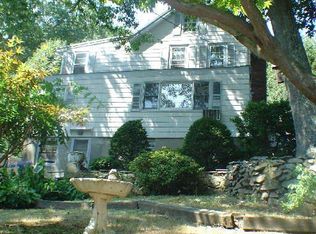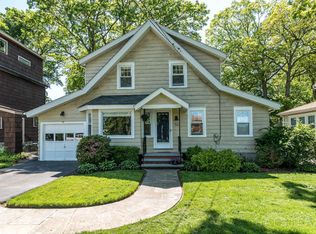Sold for $1,000,000
$1,000,000
42 Woodledge Road, Stamford, CT 06907
5beds
3,074sqft
Single Family Residence
Built in 1947
0.34 Acres Lot
$1,021,000 Zestimate®
$325/sqft
$5,491 Estimated rent
Maximize your home sale
Get more eyes on your listing so you can sell faster and for more.
Home value
$1,021,000
$919,000 - $1.13M
$5,491/mo
Zestimate® history
Loading...
Owner options
Explore your selling options
What's special
Prepared to be wowed! Completely renovated 5 bedroom, 3 bath home on desirable Springdale cul-de-sac has a wonderful flow for easy living and entertaining. This spectacular home is filled with character and light, and offers features you want for how we live today. Designer renovated kitchen with granite counters, white cabinets and stainless steel appliances will delight the serious home chef. Enormous living room leads to deck with sweeping views of lovely, level backyard. Entertain in style with large, sunny dining room just steps from the kitchen. Desirable first floor bedroom can be used for home office, den or media room. Upstairs oversized primary bedroom with walk-in closet and spa-like bath add to this true showplace. Three additional bedrooms and another beautifully renovated bath complete the second floor. And there's more. Above grade lower level boasts family room with butler's pantry, additional bedroom perfect for an in-law or nanny and renovatd full bath. Interior freshly painted and 2 laundry rooms-one on the upper floor and lower level add to the perfection. Meticulously maintained home with plush gardens will exceed your expectations. Walking distance to Springdale train station, shopping, and restaurants. This pristine home you thought only existed in your dreams is right here--move in ready for you. Make your home ownership dreams a reality.
Zillow last checked: 8 hours ago
Listing updated: August 29, 2025 at 02:04pm
Listed by:
Auslander Kasindorf Team at Keller Williams Realty,
Todd Auslander 203-918-8174,
Keller Williams Prestige Prop. 203-327-6700,
Co-Listing Agent: Jeannie Kasindorf 203-253-2116,
Keller Williams Prestige Prop.
Bought with:
Eileen C. Carpanzano, RES.0761255
William Pitt Sotheby's Int'l
Source: Smart MLS,MLS#: 24101508
Facts & features
Interior
Bedrooms & bathrooms
- Bedrooms: 5
- Bathrooms: 3
- Full bathrooms: 3
Primary bedroom
- Features: High Ceilings, Full Bath, Walk-In Closet(s), Hardwood Floor
- Level: Upper
Bedroom
- Features: Ceiling Fan(s), Laminate Floor
- Level: Main
Bedroom
- Features: Skylight, Hardwood Floor
- Level: Upper
Bedroom
- Features: Hardwood Floor
- Level: Upper
Bedroom
- Features: Skylight, Hardwood Floor
- Level: Upper
Dining room
- Features: Bay/Bow Window, Gas Log Fireplace, Laminate Floor
- Level: Main
Family room
- Features: Laminate Floor
- Level: Lower
Kitchen
- Features: Breakfast Bar, Granite Counters, Hardwood Floor, Tile Floor
- Level: Main
Living room
- Features: Balcony/Deck, Hardwood Floor
- Level: Main
Other
- Features: Laminate Floor
- Level: Lower
Heating
- Hydro Air, Natural Gas
Cooling
- Central Air, Zoned
Appliances
- Included: Gas Range, Range Hood, Refrigerator, Dishwasher, Washer, Dryer, Gas Water Heater, Water Heater
- Laundry: Lower Level, Upper Level
Features
- Basement: Full,Heated,Storage Space,Finished,Interior Entry,Liveable Space
- Attic: Pull Down Stairs
- Number of fireplaces: 1
Interior area
- Total structure area: 3,074
- Total interior livable area: 3,074 sqft
- Finished area above ground: 3,074
Property
Parking
- Total spaces: 4
- Parking features: None, Driveway, Shared Driveway, Paved
- Has uncovered spaces: Yes
Features
- Exterior features: Balcony, Awning(s), Rain Gutters, Garden, Lighting, Underground Sprinkler
Lot
- Size: 0.34 Acres
- Features: Level, Sloped
Details
- Additional structures: Shed(s)
- Parcel number: 315957
- Zoning: R75
Construction
Type & style
- Home type: SingleFamily
- Architectural style: Colonial
- Property subtype: Single Family Residence
Materials
- Vinyl Siding, Stone
- Foundation: Block
- Roof: Asphalt
Condition
- New construction: No
- Year built: 1947
Utilities & green energy
- Sewer: Public Sewer
- Water: Public
- Utilities for property: Cable Available
Community & neighborhood
Community
- Community features: Near Public Transport
Location
- Region: Stamford
- Subdivision: Springdale
Price history
| Date | Event | Price |
|---|---|---|
| 8/29/2025 | Sold | $1,000,000+0%$325/sqft |
Source: | ||
| 8/5/2025 | Pending sale | $999,999$325/sqft |
Source: | ||
| 6/20/2025 | Listed for sale | $999,999+406.3%$325/sqft |
Source: | ||
| 8/4/1999 | Sold | $197,500$64/sqft |
Source: | ||
Public tax history
| Year | Property taxes | Tax assessment |
|---|---|---|
| 2025 | $12,851 +2.6% | $541,330 |
| 2024 | $12,526 -6.9% | $541,330 |
| 2023 | $13,457 +9.6% | $541,330 +17.9% |
Find assessor info on the county website
Neighborhood: Springdale
Nearby schools
GreatSchools rating
- 6/10Springdale SchoolGrades: K-5Distance: 0.4 mi
- 3/10Dolan SchoolGrades: 6-8Distance: 1 mi
- 2/10Stamford High SchoolGrades: 9-12Distance: 2.2 mi

Get pre-qualified for a loan
At Zillow Home Loans, we can pre-qualify you in as little as 5 minutes with no impact to your credit score.An equal housing lender. NMLS #10287.

