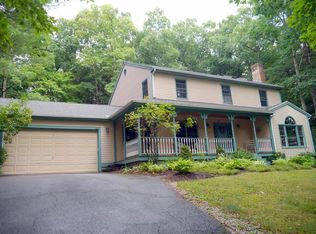Sold for $872,900 on 12/04/23
$872,900
42 Woodlot Rd, Amherst, MA 01002
4beds
4,032sqft
Single Family Residence
Built in 1989
0.55 Acres Lot
$942,200 Zestimate®
$216/sqft
$5,833 Estimated rent
Home value
$942,200
$886,000 - $1.01M
$5,833/mo
Zestimate® history
Loading...
Owner options
Explore your selling options
What's special
Attention to detail is evident in this meticulously maintained and spacious Colonial; features include many high end finishes and built ins. The kitchen is equipped with Wolf and Sub-Zero appliances for the serious chef. The floor plan provides for flexibility and can easily accommodate working from home. With both formal and informal spaces, you have multiple options for entertaining, both inside and out; the private rear yard even has an invisible fence for your four legged family member. Close to the bike path and conservation areas it is a short drive to downtown and UMASS.
Zillow last checked: 8 hours ago
Listing updated: December 05, 2023 at 07:23am
Listed by:
Patricia Patenaude 413-374-1779,
William Raveis R.E. & Home Services 413-549-3700
Bought with:
Carolyn A. Smith
Delap Real Estate LLC
Source: MLS PIN,MLS#: 73169604
Facts & features
Interior
Bedrooms & bathrooms
- Bedrooms: 4
- Bathrooms: 4
- Full bathrooms: 3
- 1/2 bathrooms: 1
Primary bedroom
- Features: Bathroom - Full, Cathedral Ceiling(s), Walk-In Closet(s), Flooring - Wall to Wall Carpet
- Level: Second
Bedroom 2
- Features: Flooring - Wall to Wall Carpet
- Level: Second
Bedroom 3
- Features: Flooring - Wall to Wall Carpet
- Level: Second
Bedroom 4
- Features: Flooring - Wall to Wall Carpet
- Level: Second
Primary bathroom
- Features: Yes
Bathroom 1
- Features: Bathroom - Half, Flooring - Hardwood, Countertops - Stone/Granite/Solid
- Level: First
Bathroom 2
- Features: Bathroom - Full, Flooring - Stone/Ceramic Tile
- Level: Second
Bathroom 3
- Features: Bathroom - Full, Skylight, Vaulted Ceiling(s), Flooring - Stone/Ceramic Tile, Countertops - Stone/Granite/Solid, Double Vanity
- Level: Second
Dining room
- Features: Flooring - Hardwood
- Level: First
Family room
- Features: Flooring - Wall to Wall Carpet, Recessed Lighting
- Level: First
Kitchen
- Features: Skylight, Vaulted Ceiling(s), Flooring - Hardwood, Dining Area, Countertops - Stone/Granite/Solid, Breakfast Bar / Nook, Deck - Exterior, Exterior Access, Slider
- Level: First
Living room
- Features: Flooring - Hardwood
- Level: First
Office
- Features: Closet/Cabinets - Custom Built, Flooring - Wall to Wall Carpet, Recessed Lighting
- Level: First
Heating
- Central, Forced Air, Oil
Cooling
- Central Air
Appliances
- Laundry: Pantry, Main Level, First Floor, Electric Dryer Hookup, Washer Hookup
Features
- Bathroom - Full, Closet/Cabinets - Custom Built, Recessed Lighting, Bathroom, Exercise Room, Study, Home Office, Central Vacuum
- Flooring: Wood, Tile, Carpet, Laminate, Flooring - Stone/Ceramic Tile, Flooring - Wall to Wall Carpet
- Basement: Full,Crawl Space,Partially Finished,Interior Entry,Bulkhead,Concrete
- Number of fireplaces: 1
- Fireplace features: Family Room
Interior area
- Total structure area: 4,032
- Total interior livable area: 4,032 sqft
Property
Parking
- Total spaces: 8
- Parking features: Attached, Garage Door Opener, Garage Faces Side, Paved Drive, Off Street, Driveway, Paved
- Attached garage spaces: 2
- Uncovered spaces: 6
Features
- Patio & porch: Deck - Composite
- Exterior features: Deck - Composite, Sprinkler System, Invisible Fence
- Fencing: Invisible
- Frontage length: 160.00
Lot
- Size: 0.55 Acres
Details
- Parcel number: 3012171
- Zoning: RN
Construction
Type & style
- Home type: SingleFamily
- Architectural style: Colonial
- Property subtype: Single Family Residence
Materials
- Frame
- Foundation: Concrete Perimeter
- Roof: Shingle
Condition
- Year built: 1989
Utilities & green energy
- Electric: Circuit Breakers
- Sewer: Public Sewer
- Water: Public
- Utilities for property: for Electric Range, for Electric Oven, for Electric Dryer, Washer Hookup, Icemaker Connection
Community & neighborhood
Community
- Community features: Shopping, Park, Walk/Jog Trails, Golf, Medical Facility, Bike Path, Conservation Area, House of Worship, Private School, Public School, University
Location
- Region: Amherst
HOA & financial
HOA
- Has HOA: Yes
- HOA fee: $150 annually
Other
Other facts
- Road surface type: Paved
Price history
| Date | Event | Price |
|---|---|---|
| 12/4/2023 | Sold | $872,900-0.2%$216/sqft |
Source: MLS PIN #73169604 Report a problem | ||
| 12/1/2023 | Pending sale | $874,900$217/sqft |
Source: | ||
| 10/12/2023 | Listed for sale | $874,900+38.9%$217/sqft |
Source: MLS PIN #73169604 Report a problem | ||
| 8/31/2006 | Sold | $630,000+46.5%$156/sqft |
Source: Public Record Report a problem | ||
| 8/24/2001 | Sold | $430,000+18.5%$107/sqft |
Source: Public Record Report a problem | ||
Public tax history
| Year | Property taxes | Tax assessment |
|---|---|---|
| 2025 | $16,767 +0.1% | $934,100 +3.2% |
| 2024 | $16,746 +3.5% | $904,700 +12.4% |
| 2023 | $16,176 +4.6% | $804,800 +10.7% |
Find assessor info on the county website
Neighborhood: 01002
Nearby schools
GreatSchools rating
- 8/10Fort River Elementary SchoolGrades: K-6Distance: 1.9 mi
- 5/10Amherst Regional Middle SchoolGrades: 7-8Distance: 2.7 mi
- 8/10Amherst Regional High SchoolGrades: 9-12Distance: 2.5 mi
Schools provided by the listing agent
- Elementary: Fort River
- Middle: Arms
- High: Arhs
Source: MLS PIN. This data may not be complete. We recommend contacting the local school district to confirm school assignments for this home.

Get pre-qualified for a loan
At Zillow Home Loans, we can pre-qualify you in as little as 5 minutes with no impact to your credit score.An equal housing lender. NMLS #10287.
Sell for more on Zillow
Get a free Zillow Showcase℠ listing and you could sell for .
$942,200
2% more+ $18,844
With Zillow Showcase(estimated)
$961,044