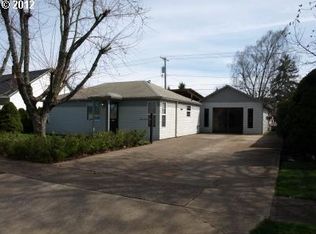Sold
$376,000
420 24th St, Springfield, OR 97477
3beds
1,504sqft
Residential, Single Family Residence
Built in 1949
7,405.2 Square Feet Lot
$395,500 Zestimate®
$250/sqft
$1,907 Estimated rent
Home value
$395,500
$376,000 - $415,000
$1,907/mo
Zestimate® history
Loading...
Owner options
Explore your selling options
What's special
This haven built in 1949 has truly kept its charm! With coved ceilings in the main area, tasteful hardwood flooring, & three cozy bedrooms, you won't want to leave! This home boasts a large backyard with a covered patio area to enjoy the view in rain or shine & if that doesn't suit a cold day, warm on up next to the cozy pellet stove in the living room. Enjoy cooking in the spacious kitchen with plenty of cabinet space or the breakfast nook. Entertaining is easy with the dining room flowing into the spacious living room. Attached garage gives lots of additional space for your hobbies and toys. Close to shopping and restaurants. This gem is a rare one - Take a look while you can!
Zillow last checked: 8 hours ago
Listing updated: December 08, 2023 at 07:12am
Listed by:
Isaac Judd 541-513-3728,
Hearthstone Real Estate
Bought with:
Melissa Gutierrez, 201217930
Berkshire Hathaway HomeServices Real Estate Professionals
Source: RMLS (OR),MLS#: 23460591
Facts & features
Interior
Bedrooms & bathrooms
- Bedrooms: 3
- Bathrooms: 1
- Full bathrooms: 1
- Main level bathrooms: 1
Primary bedroom
- Features: Double Closet, Wallto Wall Carpet
- Level: Main
- Area: 156
- Dimensions: 12 x 13
Bedroom 2
- Features: Hardwood Floors, Closet
- Level: Main
- Area: 144
- Dimensions: 12 x 12
Bedroom 3
- Features: Hardwood Floors, Closet
- Level: Main
- Area: 108
- Dimensions: 12 x 9
Dining room
- Features: Coved, Hardwood Floors, Living Room Dining Room Combo
- Level: Main
- Area: 156
- Dimensions: 13 x 12
Kitchen
- Features: Builtin Features, Dishwasher, Nook, Free Standing Range, Free Standing Refrigerator, Laminate Flooring
- Level: Main
- Area: 72
- Width: 6
Living room
- Features: Builtin Features, Coved, Fireplace, Hardwood Floors
- Level: Main
- Area: 280
- Dimensions: 20 x 14
Heating
- Heat Pump, Fireplace(s)
Cooling
- Heat Pump
Appliances
- Included: Dishwasher, Free-Standing Range, Free-Standing Refrigerator, Range Hood, Gas Water Heater
- Laundry: Laundry Room
Features
- Closet, Coved, Living Room Dining Room Combo, Built-in Features, Nook, Double Closet
- Flooring: Hardwood, Laminate, Wall to Wall Carpet
- Windows: Vinyl Frames
- Number of fireplaces: 1
- Fireplace features: Pellet Stove
Interior area
- Total structure area: 1,504
- Total interior livable area: 1,504 sqft
Property
Parking
- Total spaces: 1
- Parking features: Driveway, Attached
- Attached garage spaces: 1
- Has uncovered spaces: Yes
Accessibility
- Accessibility features: Bathroom Cabinets, Builtin Lighting, Garage On Main, Ground Level, Kitchen Cabinets, Minimal Steps, Natural Lighting, One Level, Parking, Utility Room On Main, Accessibility
Features
- Levels: One
- Stories: 1
- Patio & porch: Covered Patio
- Exterior features: Yard
- Fencing: Fenced
- Has view: Yes
- View description: Territorial
Lot
- Size: 7,405 sqft
- Features: Level, SqFt 7000 to 9999
Details
- Parcel number: 0324028
Construction
Type & style
- Home type: SingleFamily
- Architectural style: Bungalow
- Property subtype: Residential, Single Family Residence
Materials
- Vinyl Siding
- Roof: Composition
Condition
- Resale
- New construction: No
- Year built: 1949
Utilities & green energy
- Sewer: Public Sewer
- Water: Public
Community & neighborhood
Location
- Region: Springfield
Other
Other facts
- Listing terms: Cash,Conventional,FHA,VA Loan
- Road surface type: Paved
Price history
| Date | Event | Price |
|---|---|---|
| 12/8/2023 | Sold | $376,000+0.3%$250/sqft |
Source: | ||
| 11/8/2023 | Pending sale | $375,000$249/sqft |
Source: | ||
| 11/3/2023 | Listed for sale | $375,000+45.6%$249/sqft |
Source: | ||
| 2/21/2020 | Sold | $257,500-2.8%$171/sqft |
Source: | ||
| 1/18/2020 | Pending sale | $265,000$176/sqft |
Source: Keller Williams Realty Eugene and Springfield #20359103 Report a problem | ||
Public tax history
| Year | Property taxes | Tax assessment |
|---|---|---|
| 2025 | $3,867 +1.6% | $210,883 +3% |
| 2024 | $3,804 +45.3% | $204,741 +18.6% |
| 2023 | $2,619 -14.4% | $172,650 +3% |
Find assessor info on the county website
Neighborhood: 97477
Nearby schools
GreatSchools rating
- 1/10Maple Elementary SchoolGrades: K-5Distance: 0.4 mi
- 5/10Briggs Middle SchoolGrades: 6-8Distance: 1.6 mi
- 4/10Springfield High SchoolGrades: 9-12Distance: 1.2 mi
Schools provided by the listing agent
- Elementary: Maple
- Middle: Briggs
- High: Springfield
Source: RMLS (OR). This data may not be complete. We recommend contacting the local school district to confirm school assignments for this home.
Get pre-qualified for a loan
At Zillow Home Loans, we can pre-qualify you in as little as 5 minutes with no impact to your credit score.An equal housing lender. NMLS #10287.
Sell for more on Zillow
Get a Zillow Showcase℠ listing at no additional cost and you could sell for .
$395,500
2% more+$7,910
With Zillow Showcase(estimated)$403,410
