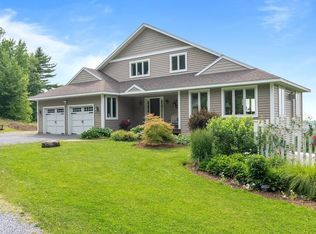Closed
Listed by:
Bill Martin,
Greentree Real Estate 802-453-6387,
Phyllis Martin,
Greentree Real Estate
Bought with: Coldwell Banker Hickok and Boardman
$881,000
420 Boro Hill Road, Monkton, VT 05469
3beds
2,370sqft
Single Family Residence
Built in 2012
30.78 Acres Lot
$899,400 Zestimate®
$372/sqft
$3,571 Estimated rent
Home value
$899,400
Estimated sales range
Not available
$3,571/mo
Zestimate® history
Loading...
Owner options
Explore your selling options
What's special
A wonderful surprise awaits you as you drive up this private tree lined driveway to find some of the most stunning views in Vermont and a meticulously maintained multi level 12 year old contemporary. Situated on 30+ acres of both open meadow and woods, this home offers easy living and a recreational oasis all in one. The primary level of the home offers an open concept floor plan with a large dining area that seamlessly connects to the Hexagonal three season porch. This space provides an idyllic spot for gatherings with friends and family to enjoy the 180 degree westerly views of the Adirondacks and amazing sunsets. The living room is flanked by large windows on all sides, a vaulted ceiling and a gas fireplace for those chilly days. Kitchen with exceptional storage, Corian counter tops and a 5 burner gas stove. The upper level that has two large bedrooms and a shared hall bath. The walkout lower level of the home hosts the primary bedroom again with large windows and an incredible westerly view, a large walk in closet with storage, a bath with granite counters and an attached laundry. Additionally there are large storage spaces, an immaculately maintained workshop area, an oversized two car garage and shed, for equipment storage and gardening tools. An automatic whole house generator takes away all your weather worries. Come enjoy this peaceful setting and a one of a kind home, hike, ski, or sled right out your door all within minutes of Middlebury and Burlington.
Zillow last checked: 8 hours ago
Listing updated: September 19, 2024 at 11:40am
Listed by:
Bill Martin,
Greentree Real Estate 802-453-6387,
Phyllis Martin,
Greentree Real Estate
Bought with:
Michael Johnston
Coldwell Banker Hickok and Boardman
Source: PrimeMLS,MLS#: 5002792
Facts & features
Interior
Bedrooms & bathrooms
- Bedrooms: 3
- Bathrooms: 3
- Full bathrooms: 2
- 1/2 bathrooms: 1
Heating
- Propane, Baseboard, ENERGY STAR Qualified Equipment, Heat Pump, Zoned, Radiant Floor, Mini Split
Cooling
- Mini Split
Appliances
- Included: Dishwasher, Dryer, Microwave, Gas Range, Refrigerator, Washer, Tank Water Heater
- Laundry: 1st Floor Laundry
Features
- Ceiling Fan(s), Enrgy Rtd Lite Fixture(s), Primary BR w/ BA, Natural Light, Vaulted Ceiling(s), Walk-In Closet(s)
- Flooring: Carpet, Other, Vinyl
- Windows: Double Pane Windows
- Basement: Partially Finished,Interior Stairs,Walkout,Interior Entry
- Has fireplace: Yes
- Fireplace features: Gas
Interior area
- Total structure area: 3,164
- Total interior livable area: 2,370 sqft
- Finished area above ground: 1,714
- Finished area below ground: 656
Property
Parking
- Total spaces: 2
- Parking features: Crushed Stone
- Garage spaces: 2
Features
- Levels: 2.5,Multi-Level
- Stories: 2
- Patio & porch: Enclosed Porch
- Exterior features: Deck, Garden, Shed
- Has view: Yes
- View description: Mountain(s)
- Waterfront features: Pond
- Frontage length: Road frontage: 500
Lot
- Size: 30.78 Acres
- Features: Country Setting
Details
- Zoning description: RA
- Other equipment: Standby Generator
Construction
Type & style
- Home type: SingleFamily
- Architectural style: Contemporary
- Property subtype: Single Family Residence
Materials
- Vinyl Siding
- Foundation: Concrete
- Roof: Asphalt Shingle
Condition
- New construction: No
- Year built: 2012
Utilities & green energy
- Electric: 200+ Amp Service, 220 Volts, Circuit Breakers, Generator
- Sewer: On-Site Septic Exists, Replacement Field-OnSite
- Utilities for property: Phone, Propane, Telephone at Site, Fiber Optic Internt Avail
Community & neighborhood
Security
- Security features: Hardwired Smoke Detector
Location
- Region: Monkton
Other
Other facts
- Road surface type: Gravel
Price history
| Date | Event | Price |
|---|---|---|
| 9/19/2024 | Sold | $881,000-1.6%$372/sqft |
Source: | ||
| 7/26/2024 | Contingent | $895,000$378/sqft |
Source: | ||
| 7/13/2024 | Listed for sale | $895,000$378/sqft |
Source: | ||
| 7/2/2024 | Contingent | $895,000$378/sqft |
Source: | ||
| 6/28/2024 | Listed for sale | $895,000$378/sqft |
Source: | ||
Public tax history
Tax history is unavailable.
Neighborhood: 05469
Nearby schools
GreatSchools rating
- 10/10Monkton Central SchoolGrades: PK-6Distance: 0.8 mi
- 5/10Mount Abraham Uhsd #28Grades: 7-12Distance: 7.1 mi
Schools provided by the listing agent
- Elementary: Monkton Central School
- Middle: Mount Abraham Union Mid/High
- High: Mount Abraham UHSD 28
- District: Addison Northeast
Source: PrimeMLS. This data may not be complete. We recommend contacting the local school district to confirm school assignments for this home.
Get pre-qualified for a loan
At Zillow Home Loans, we can pre-qualify you in as little as 5 minutes with no impact to your credit score.An equal housing lender. NMLS #10287.
