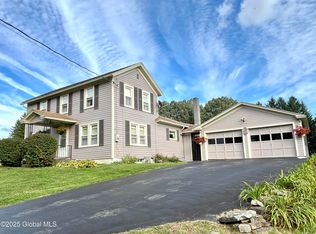Closed
$335,000
420 Caverns Road, Howes Cave, NY 12092
3beds
2,112sqft
Single Family Residence, Residential
Built in 1800
4.7 Acres Lot
$335,900 Zestimate®
$159/sqft
$2,932 Estimated rent
Home value
$335,900
Estimated sales range
Not available
$2,932/mo
Zestimate® history
Loading...
Owner options
Explore your selling options
What's special
Horse lover don't miss this charming farm! This 3 bed, 3.5 bath home is a dream for equestrians and more. Every bedroom has a private bath, plus a massive mudroom perfect for tack, office space & more. The country-rustic living room invites you in, while the spacious kitchen/dining perfect for those large gatherings also opens to an enclosed porch & extra storage. A new 1st-floor primary suite offers flexibility for guests or in-laws. Outdoors: 5-stall horse barn w/hay storage & tack room, 2-stall run-in shed, round pen, multiple fenced paddocks & pastures, plus 2 additional sheds (one w/electric) and located Just across from a vet's office. This is located near farm/feed stores & town conveniences. Priced under $300K
MULTIPLE OFFER BEST AND FINAL 7/23 @ 9AM
Zillow last checked: 8 hours ago
Listing updated: September 29, 2025 at 01:31pm
Listed by:
Lisa Tenneson 518-209-5369,
Four Star Realty Group Inc
Bought with:
Gary A Morgan, 10301216192
Charlotteville Realty
Source: Global MLS,MLS#: 202521651
Facts & features
Interior
Bedrooms & bathrooms
- Bedrooms: 3
- Bathrooms: 4
- Full bathrooms: 3
- 1/2 bathrooms: 1
Bedroom
- Level: First
Bedroom
- Level: Second
Bedroom
- Level: Second
Dining room
- Level: First
Entry
- Description: Large mudroom
- Level: First
Kitchen
- Level: First
Living room
- Level: First
Office
- Level: First
Heating
- Oil, Pellet Stove
Cooling
- None
Appliances
- Included: Electric Water Heater, Gas Oven, Refrigerator, Washer/Dryer, Water Softener
- Laundry: Common Area, Laundry Room, Main Level
Features
- High Speed Internet, Ceiling Fan(s), Walk-In Closet(s), Wall Paneling, Built-in Features, Eat-in Kitchen, Kitchen Island
- Flooring: Vinyl, Wood, Carpet, Ceramic Tile
- Doors: French Doors, Sliding Doors
- Has fireplace: Yes
- Fireplace features: Dining Room, Pellet Stove
Interior area
- Total structure area: 2,112
- Total interior livable area: 2,112 sqft
- Finished area above ground: 2,112
- Finished area below ground: 0
Property
Parking
- Total spaces: 10
- Parking features: Off Street, Stone, Driveway
- Has uncovered spaces: Yes
Accessibility
- Accessibility features: Accessible Doors, Accessible Hallway(s), Accessible Kitchen
Features
- Entry location: First
- Patio & porch: Screened, Side Porch, Enclosed, Front Porch, Porch
- Exterior features: Lighting
- Fencing: Other,Electric,Wire,Fenced
- Has view: Yes
- View description: Meadow, Mountain(s), Pasture, Trees/Woods
Lot
- Size: 4.70 Acres
- Features: Level, Meadow, Road Frontage, Views, Wooded, Cleared
Details
- Additional structures: Shed(s), Stable(s), Storage, Workshop, Barn(s), Corral(s)
- Parcel number: 432689 58.15
- Special conditions: Standard
Construction
Type & style
- Home type: SingleFamily
- Architectural style: Farm
- Property subtype: Single Family Residence, Residential
Materials
- Vinyl Siding
- Foundation: Slab
- Roof: Metal
Condition
- New construction: No
- Year built: 1800
Utilities & green energy
- Sewer: Septic Tank
Community & neighborhood
Location
- Region: Howes Cave
Price history
| Date | Event | Price |
|---|---|---|
| 9/29/2025 | Sold | $335,000+11.7%$159/sqft |
Source: | ||
| 7/25/2025 | Pending sale | $299,900$142/sqft |
Source: | ||
| 7/14/2025 | Listed for sale | $299,900+274.9%$142/sqft |
Source: | ||
| 7/25/1994 | Sold | $80,000$38/sqft |
Source: Public Record Report a problem | ||
Public tax history
| Year | Property taxes | Tax assessment |
|---|---|---|
| 2024 | -- | $82,900 |
| 2023 | -- | $82,900 |
| 2022 | -- | $82,900 |
Find assessor info on the county website
Neighborhood: 12092
Nearby schools
GreatSchools rating
- NAGeorge D Ryder Elementary SchoolGrades: PK-3Distance: 4.8 mi
- 3/10William H Golding Middle SchoolGrades: 6-9Distance: 4.6 mi
- 4/10Cobleskill Richmondville High SchoolGrades: 9-12Distance: 6.9 mi
