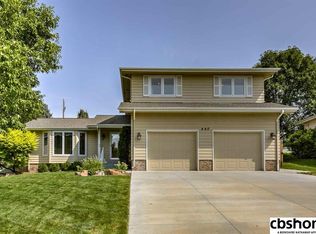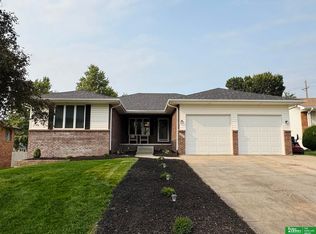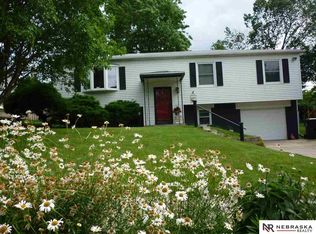Sold for $299,000
$299,000
420 Chestnut St, Springfield, NE 68059
3beds
1,726sqft
Single Family Residence
Built in 1983
0.26 Acres Lot
$304,100 Zestimate®
$173/sqft
$2,159 Estimated rent
Home value
$304,100
$289,000 - $319,000
$2,159/mo
Zestimate® history
Loading...
Owner options
Explore your selling options
What's special
Open House Sat and Sunday 12-2pm. Welcome home to this beautifully updated split-entry in Springfield, NE! The heart of the home is the fabulous remodeled kitchen, featuring new cabinetry, stylish flooring, granite countertops, stainless steel appliances, and a fresh tile backsplash. With generous prep space and a breakfast bar, this kitchen is designed for both everyday living and entertaining. The lower level offers plenty of space for a recreation room. A 1/4 bath is located just off the laundry area, which also features a handy laundry sink. A separate storage room provides ample space to stay organized. Outside, you’ll find a fully fenced backyard, a storage shed, and an additional parking pad large enough to park an RV or a boat. Just a few blocks from the local coffee shop and Main Street, this home offers a true small-town charm. Enjoy convenient access to the Mopac Trail, several nearby parks, and an easy commute to the Omaha Metro area and Offutt Air Force Base.
Zillow last checked: 8 hours ago
Listing updated: August 18, 2025 at 09:33am
Listed by:
Laura Osborn 402-312-9014,
Better Homes and Gardens R.E.
Bought with:
Duane Sullivan, 0740812
NP Dodge RE Sales Inc 148Dodge
Source: GPRMLS,MLS#: 22519635
Facts & features
Interior
Bedrooms & bathrooms
- Bedrooms: 3
- Bathrooms: 3
- Full bathrooms: 1
- 3/4 bathrooms: 1
- 1/4 bathrooms: 1
- Main level bathrooms: 2
Primary bedroom
- Level: Main
Bedroom 2
- Level: Main
Bedroom 3
- Level: Main
Basement
- Area: 598
Heating
- Natural Gas, Forced Air
Cooling
- Central Air
Features
- Basement: Partially Finished
- Has fireplace: No
Interior area
- Total structure area: 1,726
- Total interior livable area: 1,726 sqft
- Finished area above ground: 1,306
- Finished area below ground: 420
Property
Parking
- Total spaces: 2
- Parking features: Attached
- Attached garage spaces: 2
Features
- Levels: Split Entry
- Patio & porch: Patio
- Fencing: Full
Lot
- Size: 0.26 Acres
- Dimensions: 66 x 163.3 x 85.1 x 146
- Features: Over 1/4 up to 1/2 Acre
Details
- Parcel number: 010375708
Construction
Type & style
- Home type: SingleFamily
- Property subtype: Single Family Residence
Materials
- Foundation: Concrete Perimeter
Condition
- Not New and NOT a Model
- New construction: No
- Year built: 1983
Utilities & green energy
- Sewer: Public Sewer
- Water: Public
Community & neighborhood
Location
- Region: Springfield
- Subdivision: SEDLACEK'S 1ST ADDITION TO SPRINGFIELD
Other
Other facts
- Listing terms: VA Loan,FHA,Conventional,Cash
- Ownership: Fee Simple
Price history
| Date | Event | Price |
|---|---|---|
| 8/15/2025 | Sold | $299,000$173/sqft |
Source: | ||
| 7/22/2025 | Pending sale | $299,000$173/sqft |
Source: | ||
| 7/16/2025 | Listed for sale | $299,000-23.3%$173/sqft |
Source: | ||
| 6/19/2017 | Sold | $390,000+145.3%$226/sqft |
Source: Agent Provided Report a problem | ||
| 10/15/2015 | Sold | $159,000+12%$92/sqft |
Source: | ||
Public tax history
| Year | Property taxes | Tax assessment |
|---|---|---|
| 2023 | $3,731 +7.1% | $238,743 +25.1% |
| 2022 | $3,484 +5.1% | $190,882 |
| 2021 | $3,315 -6.7% | $190,882 +15.1% |
Find assessor info on the county website
Neighborhood: 68059
Nearby schools
GreatSchools rating
- 6/10Springfield Elementary SchoolGrades: PK-6Distance: 0.3 mi
- 7/10Platteview Central Jr Hi SchoolGrades: 7-8Distance: 2.7 mi
- 9/10Platteview Senior High SchoolGrades: 9-12Distance: 2.7 mi
Schools provided by the listing agent
- Elementary: Springfield
- Middle: Platteview Central
- High: Platteview
- District: Springfield Platteview
Source: GPRMLS. This data may not be complete. We recommend contacting the local school district to confirm school assignments for this home.

Get pre-qualified for a loan
At Zillow Home Loans, we can pre-qualify you in as little as 5 minutes with no impact to your credit score.An equal housing lender. NMLS #10287.


