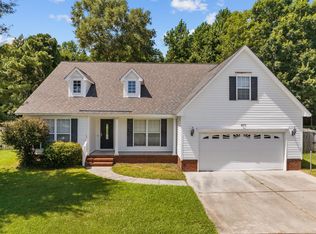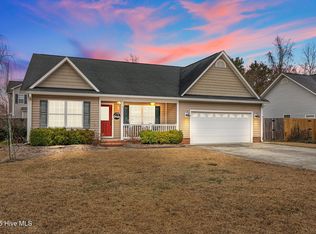Sold for $335,000 on 06/06/25
$335,000
420 Conner Grant Road, New Bern, NC 28562
4beds
1,904sqft
Single Family Residence
Built in 2006
7,840.8 Square Feet Lot
$333,700 Zestimate®
$176/sqft
$2,057 Estimated rent
Home value
$333,700
$314,000 - $357,000
$2,057/mo
Zestimate® history
Loading...
Owner options
Explore your selling options
What's special
Welcome to your dream home! This beautifully updated 4 bedroom, 3 bath residence features an inviting open floor plan and a large, country-style front porch perfect for relaxing evenings. The newly renovated kitchen is a showstopper, boasting new cabinets, granite counter tops and modern finishes throughout.
The spacious master suite is a true retreat, offering a luxurious jetted tub, large walk in closet, and plenty of natural light. Vaulted ceilings, new LVP flooring, fresh paint, and stylish new fixtures add contemporary flair and comfort throughout the home.
A generously sized bonus room above the garage includes its own full bath, offering flexible space for a bedroom, media room, or home office. Ample closet and storage space- plus an easily accessible attic- provide convenient organization options.
Step outside to enjoy the private, fenced backyard featuring a screened in porch, large fire pit area, and no rear neighbors for added privacy. This home is the perfect blend of comfort, functionality, and outdoor charm- ready for you to move in and make it your own! Make an appointment today for a private tour. Broker owner.
Zillow last checked: 8 hours ago
Listing updated: November 17, 2025 at 01:25pm
Listed by:
Erica Harbaugh 252-515-2757,
Realty ONE Group East
Bought with:
Logan M. Rio, 324995
Navigate Realty - Jacksonville
Source: Hive MLS,MLS#: 100502020 Originating MLS: Neuse River Region Association of Realtors
Originating MLS: Neuse River Region Association of Realtors
Facts & features
Interior
Bedrooms & bathrooms
- Bedrooms: 4
- Bathrooms: 3
- Full bathrooms: 3
Primary bedroom
- Level: Primary Living Area
Dining room
- Features: Eat-in Kitchen
Heating
- Electric, Heat Pump
Cooling
- Central Air
Appliances
- Included: Electric Oven, Electric Cooktop, Built-In Microwave, Disposal, Dishwasher
- Laundry: Dryer Hookup, Washer Hookup, Laundry Room
Features
- Master Downstairs, Walk-in Closet(s), Vaulted Ceiling(s), Ceiling Fan(s), Blinds/Shades, Gas Log, Walk-In Closet(s)
- Flooring: LVT/LVP, Tile
- Basement: None
- Attic: Walk-In
- Has fireplace: Yes
- Fireplace features: Gas Log
Interior area
- Total structure area: 1,904
- Total interior livable area: 1,904 sqft
Property
Parking
- Total spaces: 2
- Parking features: Attached, Garage Door Opener, Paved
- Attached garage spaces: 2
Accessibility
- Accessibility features: None
Features
- Levels: One
- Stories: 1
- Patio & porch: Covered, Enclosed, Patio, Porch, Screened
- Fencing: Privacy,Full,Wood
Lot
- Size: 7,840 sqft
- Dimensions: 80.03 x 101.04 IRR
Details
- Parcel number: 71032 300
- Zoning: residential
- Special conditions: Standard
Construction
Type & style
- Home type: SingleFamily
- Property subtype: Single Family Residence
Materials
- Vinyl Siding
- Foundation: Slab
- Roof: Architectural Shingle
Condition
- New construction: No
- Year built: 2006
Utilities & green energy
- Sewer: Public Sewer
- Water: Public
- Utilities for property: Sewer Available, Water Available
Green energy
- Green verification: None
Community & neighborhood
Location
- Region: New Bern
- Subdivision: Creekside Village
HOA & financial
HOA
- Has HOA: Yes
- HOA fee: $150 annually
- Amenities included: None
- Association name: Creekside Village HOA
- Association phone: 252-242-4848
Other
Other facts
- Listing agreement: Exclusive Right To Sell
- Listing terms: Cash,Conventional,VA Loan
- Road surface type: Paved
Price history
| Date | Event | Price |
|---|---|---|
| 6/6/2025 | Sold | $335,000+1.5%$176/sqft |
Source: | ||
| 4/27/2025 | Pending sale | $330,000$173/sqft |
Source: | ||
| 4/18/2025 | Listed for sale | $330,000+60.2%$173/sqft |
Source: | ||
| 2/26/2020 | Sold | $206,000$108/sqft |
Source: | ||
| 1/13/2020 | Pending sale | $206,000$108/sqft |
Source: Keller Williams Realty New Bern #100194399 Report a problem | ||
Public tax history
| Year | Property taxes | Tax assessment |
|---|---|---|
| 2024 | $2,630 +1.6% | $306,470 |
| 2023 | $2,588 | $306,470 +64.6% |
| 2022 | -- | $186,140 |
Find assessor info on the county website
Neighborhood: 28562
Nearby schools
GreatSchools rating
- 6/10Creekside ElementaryGrades: K-5Distance: 2.4 mi
- 9/10Grover C Fields MiddleGrades: 6-8Distance: 4 mi
- 3/10New Bern HighGrades: 9-12Distance: 5.1 mi
Schools provided by the listing agent
- Elementary: Creekside Elementary School
- Middle: Grover C.Fields
- High: New Bern
Source: Hive MLS. This data may not be complete. We recommend contacting the local school district to confirm school assignments for this home.

Get pre-qualified for a loan
At Zillow Home Loans, we can pre-qualify you in as little as 5 minutes with no impact to your credit score.An equal housing lender. NMLS #10287.
Sell for more on Zillow
Get a free Zillow Showcase℠ listing and you could sell for .
$333,700
2% more+ $6,674
With Zillow Showcase(estimated)
$340,374
