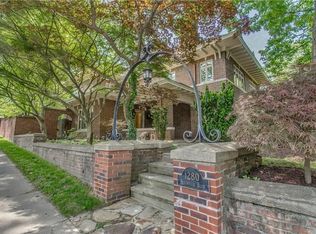Sold for $1,689,000
$1,689,000
420 Coventry Rd, Pittsburgh, PA 15213
5beds
--sqft
Single Family Residence
Built in 1945
43.56 Square Feet Lot
$1,698,500 Zestimate®
$--/sqft
$4,761 Estimated rent
Home value
$1,698,500
$1.61M - $1.78M
$4,761/mo
Zestimate® history
Loading...
Owner options
Explore your selling options
What's special
Sitting at the very top of a much desired Shadyside cul de sac, this exquisite Shadyside residence has been fully renovated from top to bottom by one of the city's premier developers. New windows, roof, gutters, downspouts, 2 HVAC systems ,siding, driveway, irrigation system, landscaping, plumbing, electrical systems, new hardwood flooring, new marble bathrooms, cooks kitchen,new foundation walls throughout, doors,hardware, Amish built new custom cabinetry throughout, electrically fitted for blinds ,fully finished lower level with new bath.all leading to a large flat backyard that is completely fenced in. There could not be a home that was done with more quality accoutrements. Walk to Shadyside shopping and dining,Universities and hospitals. Completely charming.
Zillow last checked: 8 hours ago
Listing updated: September 12, 2025 at 09:11pm
Listed by:
Roslyn Neiman 412-361-4000,
HOWARD HANNA REAL ESTATE SERVICES
Bought with:
Robert Mitchell
KELLER WILLIAMS EXCLUSIVE
Source: WPMLS,MLS#: 1714039 Originating MLS: West Penn Multi-List
Originating MLS: West Penn Multi-List
Facts & features
Interior
Bedrooms & bathrooms
- Bedrooms: 5
- Bathrooms: 5
- Full bathrooms: 4
- 1/2 bathrooms: 1
Primary bedroom
- Level: Upper
- Dimensions: 15x16
Den
- Level: Main
- Dimensions: 10x14
Dining room
- Level: Main
- Dimensions: 13x15
Entry foyer
- Level: Main
- Dimensions: 7x16
Kitchen
- Level: Main
- Dimensions: 8x13
Living room
- Level: Main
- Dimensions: 16x18
Heating
- Forced Air, Gas
Cooling
- Central Air
Appliances
- Included: Some Gas Appliances, Dryer, Dishwasher, Disposal, Microwave, Refrigerator, Stove, Washer
Features
- Flooring: Ceramic Tile, Hardwood
- Basement: Finished,Interior Entry
- Number of fireplaces: 1
- Fireplace features: Other
Property
Parking
- Total spaces: 2
- Parking features: Attached, Garage, Garage Door Opener
- Has attached garage: Yes
Features
- Levels: Two
- Stories: 2
- Pool features: None
Lot
- Size: 43.56 sqft
- Dimensions: 62 x 82 x 142 x 96 M/L
Details
- Parcel number: 0052B00037000000
Construction
Type & style
- Home type: SingleFamily
- Architectural style: Colonial,Two Story
- Property subtype: Single Family Residence
Materials
- Brick
- Roof: Asphalt
Condition
- Resale
- Year built: 1945
Utilities & green energy
- Sewer: Public Sewer
- Water: Public
Community & neighborhood
Community
- Community features: Public Transportation
Location
- Region: Pittsburgh
Price history
| Date | Event | Price |
|---|---|---|
| 9/13/2025 | Pending sale | $1,780,000+5.4% |
Source: | ||
| 9/4/2025 | Sold | $1,689,000-5.1% |
Source: | ||
| 8/7/2025 | Contingent | $1,780,000 |
Source: | ||
| 7/29/2025 | Listed for sale | $1,780,000+202.7% |
Source: | ||
| 4/14/2024 | Sold | $588,000-21.6% |
Source: | ||
Public tax history
| Year | Property taxes | Tax assessment |
|---|---|---|
| 2025 | $9,232 +6.8% | $375,100 |
| 2024 | $8,642 +411.7% | $375,100 +5% |
| 2023 | $1,689 | $357,100 |
Find assessor info on the county website
Neighborhood: Shadyside
Nearby schools
GreatSchools rating
- 6/10Pittsburgh Dilworth K-5Grades: PK-5Distance: 1.8 mi
- 8/10Pittsburgh Science And Technology Academy 6-12Grades: PK,6-12Distance: 0.9 mi
- 5/10Pittsburgh Obama 6-12Grades: 6-12Distance: 1.5 mi
Schools provided by the listing agent
- District: Pittsburgh
Source: WPMLS. This data may not be complete. We recommend contacting the local school district to confirm school assignments for this home.

Get pre-qualified for a loan
At Zillow Home Loans, we can pre-qualify you in as little as 5 minutes with no impact to your credit score.An equal housing lender. NMLS #10287.
