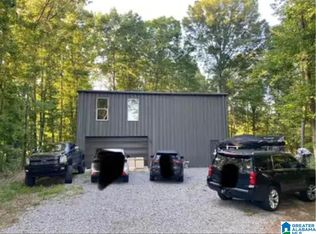Great home sitting on 5.7 acres with a Barn and fenced area on one side of the barn, A creek at the very back of the property as part of the Property Line. The home features 3 bedrooms 2 bath,Metal Roof, full basement with two car garage. The Living room has a Wood Burning Fireplace, Kitchen with Granite Counter tops and a large Dining Room with a lot of natural light The house is a split bedroom floor plan, Master bedroom features a walk-in closet a bay window, and a Try Ceiling. And morning or afternoon you can sit and relax on the covered patio with a peaceful view other 5.7 acres ~~Age of Roof 12yrs~~~, Water Heater 8yrs~~~, HVAC 4yrs~~~the Screened Back Porch was Enclosed and Turned into a Dining Room The windows are Double Pane and Tilt in for easy Cleaning
This property is off market, which means it's not currently listed for sale or rent on Zillow. This may be different from what's available on other websites or public sources.

