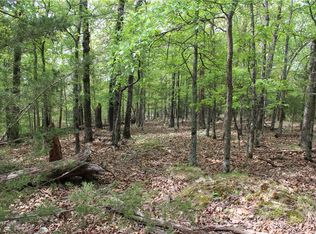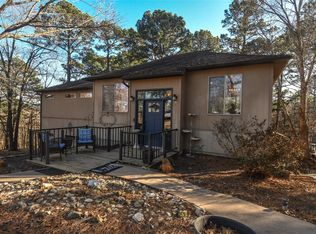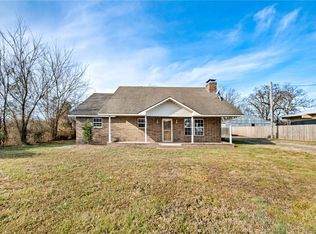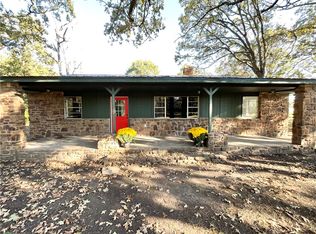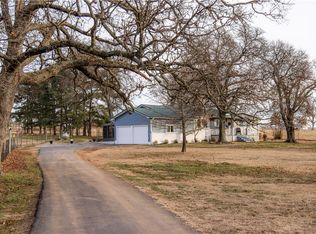Escape to this Authentic Log Cabin that blends true cabin character with modern comfort! Embrace the showstopping live-edge oak staircase, stunning nail-down oak floors, tiled kitchen with hickory cabinets & marble counters. Snuggle up at the new woodstove while enjoying views of the woods from the picture window. Bedroom privacy upstairs with two large bedrooms sharing a new full bath between & sprawling closet space in the hallway. The additions of a covered back porch off the new mudroom welcomes privacy to the backyard firepit in the new chain-link fence. Recent updates include heat pump, heritage shingles, and refinished and re-chinked logs. Relax on the covered front porch and take advantage of the powered storage building with windows and deck. The property includes 2.5-acres in Flint Ridge’s 7,000-acre gated community along the Illinois River. Enjoy the great outdoors where ATVs are a way of travel, fish the river & private lakes, golf, enjoy clubhouses & restaurant where every day's the weekend!
For sale
Price cut: $28K (11/15)
$297,000
420 Deer Lake Rd, Kansas, OK 74347
2beds
1,600sqft
Est.:
Single Family Residence
Built in 1988
2.5 Acres Lot
$-- Zestimate®
$186/sqft
$220/mo HOA
What's special
Bedroom privacy upstairsAuthentic log cabinCovered front porchStunning nail-down oak floorsNew woodstoveShowstopping live-edge oak staircaseTwo large bedrooms
- 176 days |
- 802 |
- 26 |
Zillow last checked: 8 hours ago
Listing updated: January 23, 2026 at 11:57am
Listed by:
Brenda Sullivan 479-238-0442,
Crye-Leike REALTORS, Siloam Springs
Source: ArkansasOne MLS,MLS#: 1316601 Originating MLS: Northwest Arkansas Board of REALTORS MLS
Originating MLS: Northwest Arkansas Board of REALTORS MLS
Tour with a local agent
Facts & features
Interior
Bedrooms & bathrooms
- Bedrooms: 2
- Bathrooms: 2
- Full bathrooms: 2
Bedroom
- Level: Second
Bedroom
- Level: Second
Bathroom
- Level: Second
Bathroom
- Level: Main
Kitchen
- Level: Main
Living room
- Level: Main
Utility room
- Level: Main
Heating
- Electric, Heat Pump, Wood Stove
Cooling
- Electric, Heat Pump
Appliances
- Included: Dryer, Dishwasher, Electric Range, Electric Water Heater, Microwave Hood Fan, Microwave, Refrigerator, Smooth Cooktop, Washer, Plumbed For Ice Maker
- Laundry: Washer Hookup, Dryer Hookup
Features
- Eat-in Kitchen, Wood Burning Stove, Window Treatments, Mud Room
- Flooring: Carpet, Tile, Wood
- Windows: Double Pane Windows, Vinyl, Blinds
- Basement: None,Crawl Space
- Number of fireplaces: 1
- Fireplace features: Free Standing, Living Room, Wood Burning, Wood BurningStove
Interior area
- Total structure area: 1,600
- Total interior livable area: 1,600 sqft
Video & virtual tour
Property
Features
- Levels: Two
- Stories: 2
- Patio & porch: Covered, Deck, Porch
- Exterior features: Unpaved Driveway
- Pool features: None, Community
- Fencing: Back Yard,Chain Link
- Waterfront features: Creek
Lot
- Size: 2.5 Acres
- Features: Level, Outside City Limits, Resort Property, Close to Clubhouse, Near Golf Course
Details
- Additional structures: Storage, Workshop
- Additional parcels included: 210011494
- Parcel number: 210011495
- Zoning description: Residential
- Special conditions: None
Construction
Type & style
- Home type: SingleFamily
- Architectural style: Cabin,Log Home
- Property subtype: Single Family Residence
Materials
- Other, See Remarks
- Foundation: Crawlspace
- Roof: Architectural,Shingle
Condition
- New construction: No
- Year built: 1988
Utilities & green energy
- Sewer: Septic Tank
- Water: Public
- Utilities for property: Electricity Available, Fiber Optic Available, Phone Available, Septic Available, Water Available
Community & HOA
Community
- Features: Clubhouse, Fitness, Golf, Gated, Playground, Park, Pool, Recreation Area, Tennis Court(s), Trails/Paths, Near Fire Station
- Security: Gated Community, Smoke Detector(s), Security Service
- Subdivision: Flint Ridge 1
HOA
- Services included: See Agent, Security
- HOA fee: $220 monthly
- HOA name: Flint Ridge
- HOA phone: 918-597-2101
Location
- Region: Kansas
Financial & listing details
- Price per square foot: $186/sqft
- Tax assessed value: $221,000
- Annual tax amount: $2,588
- Date on market: 8/6/2025
- Cumulative days on market: 176 days
- Listing terms: Conventional,FHA,USDA Loan,VA Loan
- Road surface type: Paved
Estimated market value
Not available
Estimated sales range
Not available
$1,606/mo
Price history
Price history
| Date | Event | Price |
|---|---|---|
| 11/15/2025 | Price change | $297,000-8.6%$186/sqft |
Source: | ||
| 8/6/2025 | Listed for sale | $325,000+47.1%$203/sqft |
Source: | ||
| 4/4/2023 | Sold | $221,000-1.8%$138/sqft |
Source: | ||
| 2/18/2023 | Listed for sale | $225,000+48%$141/sqft |
Source: Northeast Oklahoma BOR #23-251 Report a problem | ||
| 9/8/2020 | Sold | $152,000-1.6%$95/sqft |
Source: | ||
Public tax history
Public tax history
| Year | Property taxes | Tax assessment |
|---|---|---|
| 2024 | $2,492 +43.1% | $25,415 +45.4% |
| 2023 | $1,742 +0.1% | $17,480 |
| 2022 | $1,740 -0.8% | $17,480 |
Find assessor info on the county website
BuyAbility℠ payment
Est. payment
$1,888/mo
Principal & interest
$1418
HOA Fees
$220
Other costs
$250
Climate risks
Neighborhood: 74347
Nearby schools
GreatSchools rating
- 4/10Kansas Elementary SchoolGrades: PK-5Distance: 3.5 mi
- 7/10Kansas Middle SchoolGrades: 6-8Distance: 3.9 mi
- 7/10Kansas High SchoolGrades: 9-12Distance: 3.9 mi
Schools provided by the listing agent
- District: Kansas
Source: ArkansasOne MLS. This data may not be complete. We recommend contacting the local school district to confirm school assignments for this home.
- Loading
- Loading
