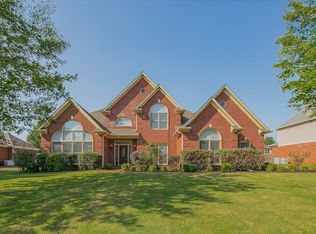Fine home in Collierville's beautiful Estanuala Hills! With paint and carpet throughout, this spacious home feels brand new! Large master suite with light filled sitting room and enormous bath - complete with walk-thru shower, large kitchen with all of the extras, second living space upstairs and large bedrooms. This home has it all! Open Sunday 2-4
This property is off market, which means it's not currently listed for sale or rent on Zillow. This may be different from what's available on other websites or public sources.
