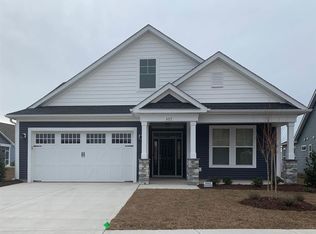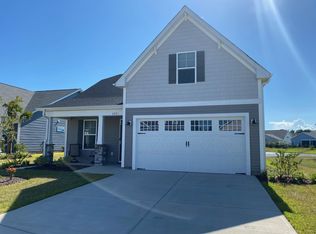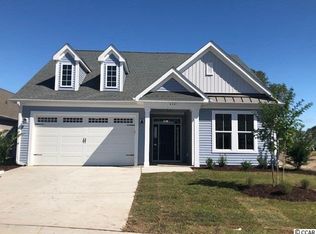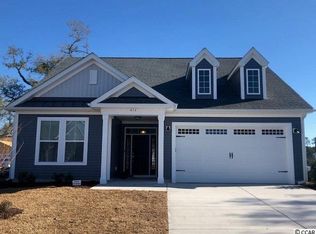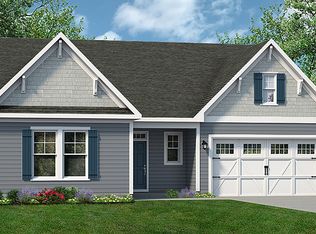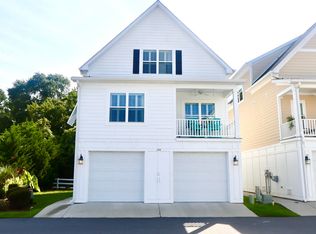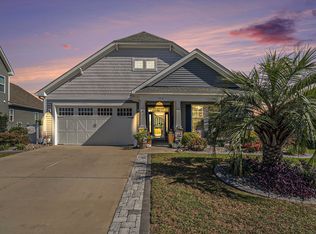The Paradise you've been looking for is here! Just over 3 miles to pristine beaches, this home offers the perfect blend of relaxation and convenience. Enjoy waterfront dining, fresh local seafood, nearby golf courses, theaters, and shopping - all just minutes away. The home is fully upgraded and move-in ready - YOUR Home, Sweet Home awaits! Picture yourself at summer concerts by the pool, floating as the sun sets in spectacular colors. With endless community events at the clubhouse or poolside, every day feels like a vacation. Don’t wait - schedule your private tour today and start living the beach life you’ve always dreamed of! Pickleball, tennis, bocce ball courts. Fitness center. Recreational & lounge area featuring a large TV & outdoor gas fireplace. Opportunities for fishing directly on the central lake within the community. Low HOA fees include Internet/cable with access to Hulu, Paramount, & more. Enjoy endless natural light in a beautiful sunroom with panoramic windows, breezy screens, and sliding doors that open to a spacious patio & fenced backyard. Perfect for relaxing mornings or entertaining evenings! Embrace a relaxed lifestyle and slower pace by the beach, with North Myrtle Beach schools providing quality education for families.
For sale
$508,900
420 Feathergrass Way, Little River, SC 29566
3beds
1,998sqft
Est.:
Single Family Residence
Built in 2020
7,840.8 Square Feet Lot
$494,900 Zestimate®
$255/sqft
$208/mo HOA
What's special
Move-in readyBeautiful sunroomPristine beachesSpacious patioPanoramic windowsFenced backyard
- 36 days |
- 247 |
- 5 |
Zillow last checked: 9 hours ago
Listing updated: November 24, 2025 at 02:42pm
Listed by:
Nikki Bond 201-788-8334,
S.H. June & Associates, LLC
Source: CCAR,MLS#: 2526588 Originating MLS: Coastal Carolinas Association of Realtors
Originating MLS: Coastal Carolinas Association of Realtors
Tour with a local agent
Facts & features
Interior
Bedrooms & bathrooms
- Bedrooms: 3
- Bathrooms: 2
- Full bathrooms: 2
Primary bedroom
- Features: Tray Ceiling(s), Ceiling Fan(s), Linen Closet, Main Level Master, Walk-In Closet(s)
- Level: Main
- Dimensions: 16'4x15'8
Bedroom 1
- Level: Main
- Dimensions: 13x13
Bedroom 2
- Level: Main
- Dimensions: 13x12'6
Primary bathroom
- Features: Dual Sinks, Separate Shower, Vanity
Dining room
- Dimensions: 12'x11'4
Family room
- Features: Ceiling Fan(s), Fireplace
Great room
- Dimensions: 15'8x16'4
Kitchen
- Features: Breakfast Bar, Kitchen Exhaust Fan, Kitchen Island, Pantry, Stainless Steel Appliances, Solid Surface Counters
- Dimensions: 14'3x10'5
Heating
- Central, Electric, Gas
Cooling
- Central Air
Appliances
- Included: Dishwasher, Disposal, Microwave, Range, Range Hood
- Laundry: Washer Hookup
Features
- Fireplace, Split Bedrooms, Breakfast Bar, Kitchen Island, Stainless Steel Appliances, Solid Surface Counters
- Flooring: Luxury Vinyl, Luxury VinylPlank
- Doors: Insulated Doors
- Has fireplace: Yes
Interior area
- Total structure area: 2,617
- Total interior livable area: 1,998 sqft
Property
Parking
- Total spaces: 4
- Parking features: Attached, Garage, Two Car Garage, Garage Door Opener
- Attached garage spaces: 2
Features
- Levels: One
- Stories: 1
- Patio & porch: Rear Porch, Front Porch, Patio
- Exterior features: Fence, Sprinkler/Irrigation, Porch, Patio
- Pool features: Community, Outdoor Pool
Lot
- Size: 7,840.8 Square Feet
- Dimensions: 56 x 143 x 56 x 145
- Features: Rectangular, Rectangular Lot
Details
- Additional parcels included: ,
- Parcel number: 31312010080
- Zoning: Res
- Special conditions: None
Construction
Type & style
- Home type: SingleFamily
- Architectural style: Ranch
- Property subtype: Single Family Residence
Condition
- Resale
- Year built: 2020
Details
- Builder model: Shorebreak
- Builder name: Chesapeake Homes
Utilities & green energy
- Water: Public
- Utilities for property: Cable Available, Electricity Available, Natural Gas Available, Phone Available, Sewer Available, Underground Utilities, Water Available
Green energy
- Energy efficient items: Doors, Windows
Community & HOA
Community
- Features: Clubhouse, Golf Carts OK, Recreation Area, Tennis Court(s), Pool
- Subdivision: BRIDGEWATER COTTAGES
HOA
- Has HOA: Yes
- Amenities included: Clubhouse, Owner Allowed Golf Cart, Owner Allowed Motorcycle, Pet Restrictions, Tenant Allowed Golf Cart, Tennis Court(s), Tenant Allowed Motorcycle
- Services included: Association Management, Common Areas, Internet, Pool(s), Recreation Facilities, Trash
- HOA fee: $208 monthly
Location
- Region: Little River
Financial & listing details
- Price per square foot: $255/sqft
- Date on market: 11/4/2025
- Electric utility on property: Yes
Estimated market value
$494,900
$470,000 - $520,000
$2,389/mo
Price history
Price history
| Date | Event | Price |
|---|---|---|
| 11/4/2025 | Listed for sale | $508,900+4.9%$255/sqft |
Source: | ||
| 5/16/2025 | Sold | $484,900$243/sqft |
Source: | ||
| 4/3/2025 | Contingent | $484,900$243/sqft |
Source: | ||
| 4/2/2025 | Listed for sale | $484,900+16.8%$243/sqft |
Source: | ||
| 8/25/2023 | Sold | $415,000-4.6%$208/sqft |
Source: | ||
Public tax history
Public tax history
Tax history is unavailable.BuyAbility℠ payment
Est. payment
$2,976/mo
Principal & interest
$2463
HOA Fees
$208
Other costs
$305
Climate risks
Neighborhood: 29566
Nearby schools
GreatSchools rating
- 6/10Waterway ElementaryGrades: PK-5Distance: 2 mi
- 8/10North Myrtle Beach Middle SchoolGrades: 6-8Distance: 1.9 mi
- 6/10North Myrtle Beach High SchoolGrades: 9-12Distance: 0.9 mi
Schools provided by the listing agent
- Elementary: Waterway Elementary
- Middle: North Myrtle Beach Middle School
- High: North Myrtle Beach High School
Source: CCAR. This data may not be complete. We recommend contacting the local school district to confirm school assignments for this home.
- Loading
- Loading
