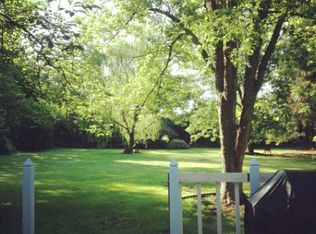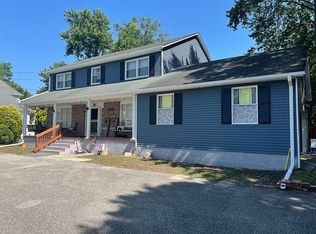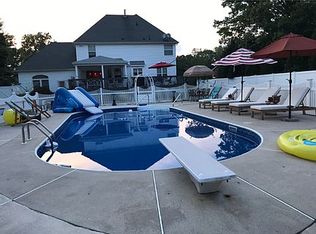This home is contingent and any offers will be used on a backup basis. COME AND SEE!!!! (#IYKYK) Attention realtors- While we appreciate the interest, we are not listing with a realtor at this time due to having realtors in the family and also having real estate backgrounds. We thank you for your cooperation! *Private Showings begin 7/8/22* Take a few minutes and read through everything that has been recently updated, to make this home move in ready for any buyer! Brand NEW kitchen! Brand NEW GE appliances! This kitchen is huge and is a must see in person! With glass French doors as a backdrop, this space is unique, timeless and functional! Tons of counter space, storage and room to eat! In this open layout, the island and dining area pose the perfect gathering spot, for the family and for your company. Built in trash cans and pot filler, recessed lighting, pendant lights, bead board and a tiled wall, help add the details and character to this space. The four seasons enclosed porch, located directly off the kitchen (with separate HVAC) is a wonderful additional living space, for year-round usage. Also off the kitchen, is a great space for a “man cave,” or a spot for adults to sit and relax with an adult beverage, due to having a brick fireplace, wet bar, full refrigerator and dishwasher. Brand NEW 1st floor laundry room and NEW GE washer & dryer! Brand NEW tiled shower on the 1st floor! Fresh Paint! Shiplap focal wall, Anderson windows, three zone HVAC (all units are within 5 years old), hardwood and laminate floors, cordless Levolor blinds throughout house, Nest fire alarms, hardwired with CAT-5 for internet access and recessed lighting are amenities found within. Looking for an office to work from home or an in-law suite? The converted garage is a perfect location, with a breakfast nook and a second floor loft. This added finished area will be a great spot for the workday, out of town guests, a teenager’s hangout or long-term “houseguests.” Partially finished basement that is the footprint of the home! Between an extra area to hangout, bar, craft room, workout area, and tons of storage space, there will never be a need, to add on additional square footage. The outside features a tree-lined property, double-wide horseshoe driveway, AMPLE parking spots for cars, or an RV. EP Henry blocks, line the flower beds and pavers will help welcome you to the front door. An in-ground, salt water pool is opened and running! The pool area includes a pool house waiting for you to finish it your way! Extra large multi-tiered tech decks, big enough to fit a large table, fire pit, chairs and rocker. An additional tech deck, is adjacent to the pool which gives you an opportunity to sit back and relax. Have we mentioned you will have front row seats to the annual Twp. parade and fireworks? Former home on the prestigious Washington Twp. Christmas Tour! *Normal real estate procedures will take place and a lawyer will be writing up an agreement of sale for purchase.*
This property is off market, which means it's not currently listed for sale or rent on Zillow. This may be different from what's available on other websites or public sources.



