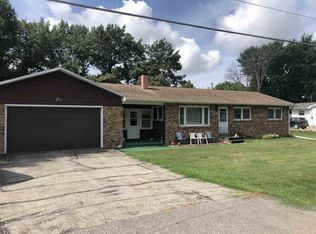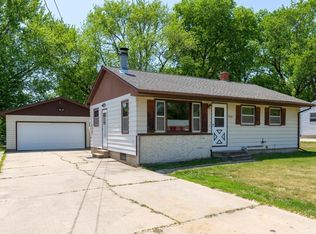Sold for $238,900
$238,900
420 Gilbertville Rd, Elk Run Heights, IA 50707
3beds
1,928sqft
Single Family Residence
Built in 1958
0.31 Acres Lot
$236,500 Zestimate®
$124/sqft
$1,421 Estimated rent
Home value
$236,500
$210,000 - $267,000
$1,421/mo
Zestimate® history
Loading...
Owner options
Explore your selling options
What's special
This is a brand new house, new floors new paint new counters tops sink for the kitchen, bathroom totally gutted and reconfigured with a tub/shower and room to put a stackable washer and dryer in it. All windows are newer, a brand new window was added in the dining area to look out into the backround. The family room was converted from a three seasons room to a family room which will be the room you spend most of the day in. A third bedroom was added to the main floor with a Non conforming bedroom in the basement that was added, in fact the whole basement is new all new sheetrock for the walls a second bathroom was added with a drop ceiling plenty of storage as well. The exterior has a brand new roof, new shakes on the front of the house. new concrete was poured around the front and back side of the house with a whole lotta concrete for your driveway and an oversized 2 car detached garage with a steel roof on it, and shacks were also added to the front of the garage. Come see what could be yours today!!
Zillow last checked: 8 hours ago
Listing updated: April 19, 2025 at 04:03am
Listed by:
Michael Rotsaert 319-830-1844,
RE/MAX Concepts - Waterloo,
Rick Bauer 319-493-3500,
RE/MAX Concepts - Waterloo
Bought with:
Taylor Swaney, S633510
Century 21 Signature Real Estate - Oelwein
Source: Northeast Iowa Regional BOR,MLS#: 20250489
Facts & features
Interior
Bedrooms & bathrooms
- Bedrooms: 3
- Bathrooms: 2
- Full bathrooms: 1
- 3/4 bathrooms: 1
Other
- Level: Upper
Other
- Level: Main
Other
- Level: Lower
Dining room
- Level: Main
Kitchen
- Level: Main
Living room
- Level: Main
Heating
- Forced Air
Cooling
- Ceiling Fan(s), Central Air
Appliances
- Included: Gas Water Heater
Features
- Ceiling Fan(s)
- Basement: Block,Concrete,Floor Drain,Partially Finished
- Has fireplace: No
- Fireplace features: None
Interior area
- Total interior livable area: 1,928 sqft
- Finished area below ground: 964
Property
Parking
- Total spaces: 2
- Parking features: 2 Stall, Detached Garage, Oversized
- Carport spaces: 2
Features
- Fencing: Fenced
Lot
- Size: 0.31 Acres
- Dimensions: 92x149
Details
- Parcel number: 881204151009
- Zoning: R-2
- Special conditions: Standard
Construction
Type & style
- Home type: SingleFamily
- Property subtype: Single Family Residence
Materials
- Aluminum Siding, Shake Siding
- Roof: Shingle,Steel
Condition
- Year built: 1958
Utilities & green energy
- Sewer: Public Sewer
- Water: Public
Community & neighborhood
Security
- Security features: Smoke Detector(s)
Location
- Region: Elk Run Heights
Other
Other facts
- Road surface type: Concrete
Price history
| Date | Event | Price |
|---|---|---|
| 4/18/2025 | Sold | $238,900$124/sqft |
Source: | ||
| 3/7/2025 | Pending sale | $238,900$124/sqft |
Source: | ||
| 2/6/2025 | Listed for sale | $238,900-4.4%$124/sqft |
Source: | ||
| 12/4/2024 | Listing removed | $250,000$130/sqft |
Source: | ||
| 11/10/2024 | Price change | $250,000-3.1%$130/sqft |
Source: | ||
Public tax history
| Year | Property taxes | Tax assessment |
|---|---|---|
| 2024 | $2,139 +9.8% | $149,240 |
| 2023 | $1,949 +4.6% | $149,240 +19.3% |
| 2022 | $1,864 -0.3% | $125,140 |
Find assessor info on the county website
Neighborhood: 50707
Nearby schools
GreatSchools rating
- 6/10Poyner Elementary SchoolGrades: PK-5Distance: 1.1 mi
- 3/10Bunger Middle SchoolGrades: 6-8Distance: 1.1 mi
- 2/10East High SchoolGrades: 9-12Distance: 4.5 mi
Schools provided by the listing agent
- Elementary: Poyner
- Middle: Bunger
- High: East High
Source: Northeast Iowa Regional BOR. This data may not be complete. We recommend contacting the local school district to confirm school assignments for this home.
Get pre-qualified for a loan
At Zillow Home Loans, we can pre-qualify you in as little as 5 minutes with no impact to your credit score.An equal housing lender. NMLS #10287.

