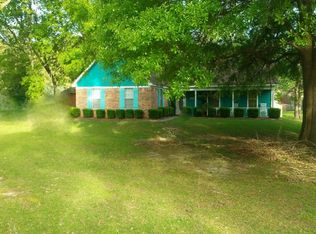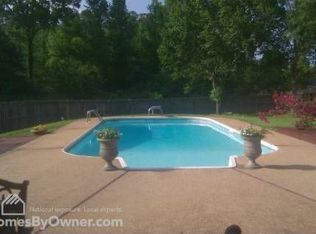Closed
Price Unknown
420 Golden Ridge Dr, Brandon, MS 39042
3beds
1,354sqft
Residential, Single Family Residence
Built in 1993
0.35 Acres Lot
$218,900 Zestimate®
$--/sqft
$1,714 Estimated rent
Home value
$218,900
Estimated sales range
Not available
$1,714/mo
Zestimate® history
Loading...
Owner options
Explore your selling options
What's special
This charming 3-bedroom, 2-bathroom home is nestled in a peaceful cul-de-sac within a quiet, small neighborhood. As you approach the property, you're greeted by a well-maintained front yard, enhancing the home's inviting curb appeal. Upon entering, you step into a bright, open-concept living area with a spacious living room that flows seamlessly into the dining space and kitchen, making it perfect for entertaining or family gatherings. The kitchen is well-equipped with modern appliances, ample counter space, and an adjoining laundry room nearby. The primary bedroom is both cozy and spacious making it perfect for relaxation. This bedroom offers ample space for a king-sized bed, a nightstand, and a dresser, with plenty of room to move around. Both guest bedrooms are plentiful in space. One of the standout features of the home is the large covered back porch, perfect for enjoying the outdoors in any weather. The space is ideal for relaxation, grilling, or dining. Beyond the porch is an expansive deck that overlooks a serene backyard, offering privacy and a great space for outdoor activities, gardening, or just unwinding. There is an urban garden with irrigation that can be removed or remain. 2 car carport with storage room and storage shed on property that remain.
The cul-de-sac location provides added peace and security, making this property an ideal place for those seeking a tranquil and family-friendly environment where the traffic is minimal.
Call your realtor today to view this lovely home in Brandon School District.
Zillow last checked: 8 hours ago
Listing updated: March 30, 2025 at 03:02pm
Listed by:
Kim Griffin 601-940-5927,
Harper Homes Real Estate LLC
Bought with:
Todd Anderson, S50549
Charlotte Smith Real Estate
Source: MLS United,MLS#: 4101651
Facts & features
Interior
Bedrooms & bathrooms
- Bedrooms: 3
- Bathrooms: 2
- Full bathrooms: 2
Heating
- Central, Natural Gas
Cooling
- Central Air
Appliances
- Included: Built-In Electric Range, Dishwasher, Disposal, Ice Maker, Range Hood, Refrigerator
- Laundry: Laundry Room
Features
- Breakfast Bar, Granite Counters, Open Floorplan, Tray Ceiling(s)
- Flooring: Vinyl, Ceramic Tile
- Doors: Insulated
- Windows: Insulated Windows
- Has fireplace: Yes
- Fireplace features: Den, Wood Burning
Interior area
- Total structure area: 1,354
- Total interior livable area: 1,354 sqft
Property
Parking
- Total spaces: 2
- Parking features: Attached Carport, Storage, Concrete
- Carport spaces: 2
Features
- Levels: One
- Stories: 1
- Patio & porch: Deck, Front Porch, Porch, Rear Porch
- Exterior features: Lighting, Private Yard
- Fencing: Back Yard,Wood,Fenced
Lot
- Size: 0.35 Acres
- Features: City Lot, Cul-De-Sac
Details
- Additional structures: Workshop
- Parcel number: I08a00001300010a
Construction
Type & style
- Home type: SingleFamily
- Architectural style: Traditional
- Property subtype: Residential, Single Family Residence
Materials
- Brick, HardiPlank Type
- Foundation: Slab
- Roof: Architectural Shingles
Condition
- New construction: No
- Year built: 1993
Utilities & green energy
- Sewer: Public Sewer
- Water: Public
- Utilities for property: Cable Available, Electricity Connected, Natural Gas Connected, Sewer Connected, Water Connected
Community & neighborhood
Community
- Community features: Park
Location
- Region: Brandon
- Subdivision: Golden Estates
Price history
| Date | Event | Price |
|---|---|---|
| 3/28/2025 | Sold | -- |
Source: MLS United #4101651 Report a problem | ||
| 2/16/2025 | Pending sale | $224,900$166/sqft |
Source: MLS United #4101651 Report a problem | ||
| 2/10/2025 | Price change | $224,900-2.2%$166/sqft |
Source: MLS United #4101651 Report a problem | ||
| 1/22/2025 | Listed for sale | $229,900$170/sqft |
Source: MLS United #4101651 Report a problem | ||
Public tax history
| Year | Property taxes | Tax assessment |
|---|---|---|
| 2024 | $1,086 +8.7% | $10,616 +6.7% |
| 2023 | $999 +1.5% | $9,949 |
| 2022 | $984 | $9,949 |
Find assessor info on the county website
Neighborhood: 39042
Nearby schools
GreatSchools rating
- 9/10Brandon Elementary SchoolGrades: 4-5Distance: 0.8 mi
- 8/10Brandon Middle SchoolGrades: 6-8Distance: 0.9 mi
- 9/10Brandon High SchoolGrades: 9-12Distance: 1.8 mi
Schools provided by the listing agent
- Elementary: Brandon
- Middle: Brandon
- High: Brandon
Source: MLS United. This data may not be complete. We recommend contacting the local school district to confirm school assignments for this home.


