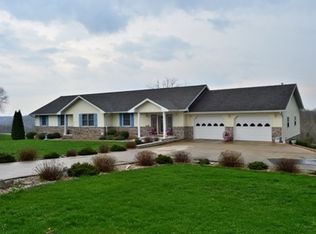Closed
$555,000
420 Hayes Rd, Bedford, IN 47421
3beds
2,420sqft
Single Family Residence
Built in 2001
5.44 Acres Lot
$597,800 Zestimate®
$--/sqft
$2,140 Estimated rent
Home value
$597,800
$568,000 - $628,000
$2,140/mo
Zestimate® history
Loading...
Owner options
Explore your selling options
What's special
Gorgeous executive style all-brick residence built by Joe Graber, Jr. situated on 5.44 ac m/l. This home is conveniently located between Bedford and Bloomington and features 3 BR, 3 BA and many updates over the last few years. Enjoy some of the most beautiful views Lawrence County has to offer off the large back deck, and large front porch. This home offers approx. 2420 finished sq ft on the main level, with 2420 sq ft of additional unfinished space in the walk out basement (with possibility of 4th bedroom and 3rd bathroom) Updates include paint, high efficiency gas furnace and central air (in addition to wood burning stove), ceiling fans/lighting, bathroom fixtures, gutters with leaf guards, dishwasher, toilets, and the list goes on. The detached 40X84 workshop/garage is two cars deep and the possibilities are endless. One bay of garage has unfinished possible living space with bathroom plumbed. Don't miss this one!
Zillow last checked: 8 hours ago
Listing updated: June 09, 2023 at 02:30pm
Listed by:
Angel Hawkins Office:812-675-6952,
Hawkins & Root Real Estate
Bought with:
Matthew E Corey, RB17001655
Williams Carpenter Realtors
Source: IRMLS,MLS#: 202312434
Facts & features
Interior
Bedrooms & bathrooms
- Bedrooms: 3
- Bathrooms: 3
- Full bathrooms: 3
- Main level bedrooms: 3
Bedroom 1
- Level: Main
Bedroom 2
- Level: Main
Dining room
- Level: Main
- Area: 238
- Dimensions: 14 x 17
Kitchen
- Level: Main
- Area: 195
- Dimensions: 13 x 15
Living room
- Level: Main
- Area: 195
- Dimensions: 13 x 15
Heating
- Natural Gas, Wood, Forced Air, Multiple Heating Systems, High Efficiency Furnace
Cooling
- Central Air, ENERGY STAR Qualified Equipment
Appliances
- Included: Disposal, Dishwasher, Microwave, Refrigerator, Gas Water Heater
- Laundry: Electric Dryer Hookup, Main Level, Washer Hookup
Features
- 1st Bdrm En Suite, Walk-In Closet(s), Stone Counters, Eat-in Kitchen, Natural Woodwork, Stand Up Shower, Tub/Shower Combination, Formal Dining Room, Custom Cabinetry
- Flooring: Hardwood
- Windows: Double Pane Windows
- Basement: Full,Walk-Out Access,Unfinished,Concrete
- Has fireplace: No
- Fireplace features: Wood Burning Stove
Interior area
- Total structure area: 4,840
- Total interior livable area: 2,420 sqft
- Finished area above ground: 2,420
- Finished area below ground: 0
Property
Parking
- Total spaces: 2
- Parking features: Attached, Garage Door Opener, Concrete, Gravel
- Attached garage spaces: 2
- Has uncovered spaces: Yes
Features
- Levels: One
- Stories: 1
- Patio & porch: Deck, Porch Covered
- Exterior features: Workshop
Lot
- Size: 5.44 Acres
- Features: 3-5.9999, Rural
Details
- Additional parcels included: 4703-15-300-089.000-006
- Parcel number: 470315300086.000006
Construction
Type & style
- Home type: SingleFamily
- Architectural style: Traditional
- Property subtype: Single Family Residence
Materials
- Brick
- Roof: Shingle
Condition
- New construction: No
- Year built: 2001
Utilities & green energy
- Electric: Bloomfield REMC, Utilities Dist Western IN
- Gas: CenterPoint Energy
- Sewer: Septic Tank
- Water: Public, N Lawrence Water
Green energy
- Energy efficient items: Appliances, Doors, Lighting, HVAC, Insulation, Roof
Community & neighborhood
Location
- Region: Bedford
- Subdivision: None
Other
Other facts
- Listing terms: Cash,Conventional,VA Loan
Price history
| Date | Event | Price |
|---|---|---|
| 6/9/2023 | Sold | $555,000-3.8% |
Source: | ||
| 4/22/2023 | Listed for sale | $577,000+53.9% |
Source: | ||
| 10/25/2019 | Sold | $375,000-5% |
Source: | ||
| 8/20/2019 | Price change | $394,900-1.3%$163/sqft |
Source: Keach & Grove #201919333 Report a problem | ||
| 7/9/2019 | Price change | $399,900-1.3%$165/sqft |
Source: Keach & Grove #201919333 Report a problem | ||
Public tax history
| Year | Property taxes | Tax assessment |
|---|---|---|
| 2024 | $3,185 +1.2% | $510,400 +34.5% |
| 2023 | $3,148 +9.4% | $379,500 +13.6% |
| 2022 | $2,877 +1.8% | $334,000 +11.9% |
Find assessor info on the county website
Neighborhood: 47421
Nearby schools
GreatSchools rating
- 8/10Needmore Elementary SchoolGrades: K-6Distance: 2.6 mi
- 6/10Bedford Middle SchoolGrades: 7-8Distance: 6.5 mi
- 5/10Bedford-North Lawrence High SchoolGrades: 9-12Distance: 6.3 mi
Schools provided by the listing agent
- Elementary: Needmore
- Middle: Oolitic
- High: Bedford-North Lawrence
- District: North Lawrence Community Schools
Source: IRMLS. This data may not be complete. We recommend contacting the local school district to confirm school assignments for this home.
Get pre-qualified for a loan
At Zillow Home Loans, we can pre-qualify you in as little as 5 minutes with no impact to your credit score.An equal housing lender. NMLS #10287.
