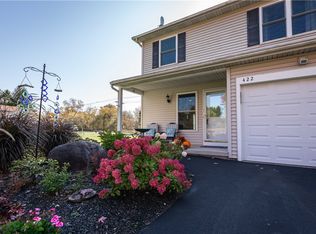Closed
$280,000
420 Howell Rd, Fairport, NY 14450
3beds
1,472sqft
Single Family Residence
Built in 2003
10,018.8 Square Feet Lot
$286,200 Zestimate®
$190/sqft
$2,789 Estimated rent
Home value
$286,200
$266,000 - $309,000
$2,789/mo
Zestimate® history
Loading...
Owner options
Explore your selling options
What's special
Get your piece of the HOTTEST PLACE TO LIVE! Perfectly maintained and updated Fairport home with amazing outdoor space - paver patio with awning within fully fenced yard for total privacy. Park in your attached garage with direct access into your back hallway with powder room and first floor laundry. Come into your eat-in kitchen with beautiful south and west sunlight and onto the patio. At 1495 square feet with 3 bedrooms and 2.5 bathrooms this home has instant livability. What's not to love about the ease of being in Fairport, with all that it has to offer, and having a home that is ready for you to move in. And of course it has Fairport Electric! Showings begin Thursday July 17 at 10:00am and negotiations will take place shortly after Tuesday July 22 at 11:00am - offers should be recvd no later than 11:00am
Zillow last checked: 8 hours ago
Listing updated: August 29, 2025 at 10:49am
Listed by:
Clair B Catillaz 585-208-9795,
RE/MAX Plus
Bought with:
Irina Groysman, 10401333027
Hunt Real Estate ERA/Columbus
Source: NYSAMLSs,MLS#: R1622764 Originating MLS: Rochester
Originating MLS: Rochester
Facts & features
Interior
Bedrooms & bathrooms
- Bedrooms: 3
- Bathrooms: 3
- Full bathrooms: 2
- 1/2 bathrooms: 1
- Main level bathrooms: 1
Bedroom 1
- Level: Second
Bedroom 1
- Level: Second
Bedroom 2
- Level: Second
Bedroom 2
- Level: Second
Bedroom 3
- Level: Second
Bedroom 3
- Level: Second
Kitchen
- Level: First
Kitchen
- Level: First
Living room
- Level: First
Living room
- Level: First
Heating
- Electric, Forced Air
Cooling
- Central Air
Appliances
- Included: Dishwasher, Electric Water Heater, Free-Standing Range, Disposal, Oven, Refrigerator
- Laundry: Main Level
Features
- Eat-in Kitchen, Window Treatments
- Flooring: Carpet, Ceramic Tile, Laminate, Varies
- Windows: Drapes
- Basement: Full
- Number of fireplaces: 1
Interior area
- Total structure area: 1,472
- Total interior livable area: 1,472 sqft
Property
Parking
- Total spaces: 1
- Parking features: Attached, Garage
- Attached garage spaces: 1
Features
- Levels: Two
- Stories: 2
- Patio & porch: Patio
- Exterior features: Awning(s), Blacktop Driveway, Fully Fenced, Patio
- Fencing: Full
Lot
- Size: 10,018 sqft
- Dimensions: 77 x 127
- Features: Rectangular, Rectangular Lot
Details
- Parcel number: 2644891540300001008210
- Special conditions: Standard
Construction
Type & style
- Home type: SingleFamily
- Architectural style: Contemporary
- Property subtype: Single Family Residence
Materials
- Attic/Crawl Hatchway(s) Insulated, Vinyl Siding
- Foundation: Block
- Roof: Asphalt
Condition
- Resale
- Year built: 2003
Utilities & green energy
- Sewer: Connected
- Water: Connected, Public
- Utilities for property: Sewer Connected, Water Connected
Community & neighborhood
Security
- Security features: Security System Owned
Location
- Region: Fairport
- Subdivision: Knibbs
Other
Other facts
- Listing terms: Cash,Conventional,FHA,VA Loan
Price history
| Date | Event | Price |
|---|---|---|
| 8/22/2025 | Sold | $280,000+14.3%$190/sqft |
Source: | ||
| 7/23/2025 | Pending sale | $245,000$166/sqft |
Source: | ||
| 7/16/2025 | Listed for sale | $245,000+94.4%$166/sqft |
Source: | ||
| 6/30/2004 | Sold | $126,000$86/sqft |
Source: Public Record Report a problem | ||
Public tax history
| Year | Property taxes | Tax assessment |
|---|---|---|
| 2024 | -- | $152,100 |
| 2023 | -- | $152,100 |
| 2022 | -- | $152,100 |
Find assessor info on the county website
Neighborhood: 14450
Nearby schools
GreatSchools rating
- NADudley SchoolGrades: K-2Distance: 0.8 mi
- 8/10Johanna Perrin Middle SchoolGrades: 6-8Distance: 2.4 mi
- 9/10Fairport Senior High SchoolGrades: 10-12Distance: 1.3 mi
Schools provided by the listing agent
- Elementary: Dudley
- High: Fairport Senior High
- District: Fairport
Source: NYSAMLSs. This data may not be complete. We recommend contacting the local school district to confirm school assignments for this home.
