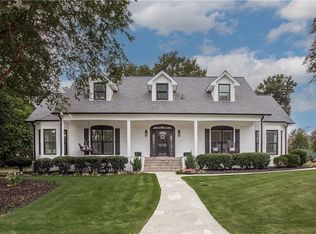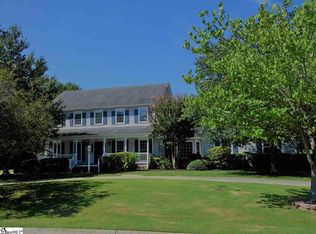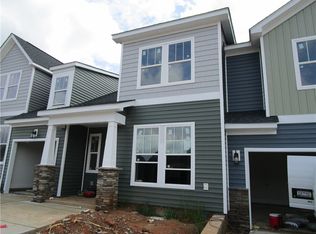Sold for $920,000 on 12/01/23
$920,000
420 Inverness Way, Easley, SC 29642
4beds
4,066sqft
Single Family Residence
Built in 2011
0.58 Acres Lot
$943,400 Zestimate®
$226/sqft
$2,984 Estimated rent
Home value
$943,400
$887,000 - $1.00M
$2,984/mo
Zestimate® history
Loading...
Owner options
Explore your selling options
What's special
***Kindly provide verification of funds for showing approval*** Welcome to luxury golf course living at its finest. Nestled in a cul-de-sac directly beside the 2rd Green of the Smithfield Golf Course, thisEuropean masterpiece boasts over 4000 sqft, of modern southern charm and flair. The meticulously maintained landscaping provides the ideal backdrop modern contrast of light brick and the newly installed hardy siding on the front gables. The rocking chair front porch overlooks the #2Fairway and just beyond the oversized wooden double doors you'll be blown away by the 2 story Foyer extending into the living room of the freshly painted interior blanketed by newly stained dark hardwoods throughout the entire main level. Directly off the foyer is the large dining room with coffered ceiling that leads past the butler pantry with built-in wine storage and into the stunning gourmet kitchen. This kitchen is a show stopper equipped with high end designer appliances, gas range with custom hood, quartz countertops, farmhouse sink, and massive island built-in shelving and seating and is combined with the Breakfast Area where you can dine, or just enjoy a drink by one of two fireplaces.From the Kitchen you can admire the natural light pouring into the Living Room through the nearly 20 ft high skylights and wall of windows lining the rear west facing wall which provides access to the back porch overlooking the fire pit and the recently cleared fenced yard. The Living Room offers 2 story ceilings, the second fireplace, built in shelving and an awe inspiring iron chandelier. Beyond the Living Room, you'll find the roomyPrimary Suite which boasts a tall trey ceiling, extra sitting room, granite double vanity and luxurious walk-in closet with custom shelving. PowderRoom, Laundry Room and access to the 3 car garage round out the main floor. At the top of the stairs you'll find plenty of room for entertaining or relaxing in the spacious bonus room. Guests or larger families will enjoy the fact that there are three more Bedrooms, as well s two fullBathrooms, one of which is a Jack-n-Jill between two of the Bedrooms. Follow the spacious hallway over the landing separating the foyer and living room in to a huge attic storage space and utility room. Ample storage, high end finishes and fixtures along with thoughtful updates are sure to make this home a highly desirable destination.
Zillow last checked: 8 hours ago
Listing updated: October 09, 2024 at 06:49am
Listed by:
Chris Pryor 864-380-0525,
Servus Realty Group
Bought with:
Foronda Hall, 12400
BHHS C Dan Joyner - Anderson
Source: WUMLS,MLS#: 20267824 Originating MLS: Western Upstate Association of Realtors
Originating MLS: Western Upstate Association of Realtors
Facts & features
Interior
Bedrooms & bathrooms
- Bedrooms: 4
- Bathrooms: 4
- Full bathrooms: 3
- 1/2 bathrooms: 1
- Main level bathrooms: 1
- Main level bedrooms: 1
Primary bedroom
- Level: Main
- Dimensions: 16X26
Bedroom 2
- Level: Upper
- Dimensions: 17X14
Bedroom 3
- Level: Upper
- Dimensions: 12X14
Bedroom 4
- Level: Upper
- Dimensions: 12X12
Bonus room
- Level: Upper
- Dimensions: 21X21
Breakfast room nook
- Level: Main
- Dimensions: 13X14
Dining room
- Level: Main
- Dimensions: 14X13
Kitchen
- Level: Main
- Dimensions: 15X16
Laundry
- Level: Main
- Dimensions: 6X9
Living room
- Level: Main
- Dimensions: 16X18
Heating
- Central, Forced Air, Gas
Cooling
- Central Air, Electric, Forced Air
Appliances
- Included: Dishwasher, Gas Cooktop, Disposal, Gas Oven, Gas Range, Gas Water Heater, Microwave, Refrigerator
- Laundry: Washer Hookup, Electric Dryer Hookup, Sink
Features
- Bookcases, Built-in Features, Bathtub, Tray Ceiling(s), Ceiling Fan(s), Cathedral Ceiling(s), Dual Sinks, Entrance Foyer, Fireplace, Granite Counters, High Ceilings, Jack and Jill Bath, Jetted Tub, Bath in Primary Bedroom, Main Level Primary, Quartz Counters, Sitting Area in Primary, Smooth Ceilings, Skylights, Separate Shower, Cable TV
- Flooring: Carpet, Ceramic Tile, Hardwood
- Windows: Insulated Windows, Storm Window(s), Tilt-In Windows
- Basement: None,Crawl Space,Sump Pump
- Has fireplace: Yes
- Fireplace features: Gas, Gas Log, Multiple, Option
Interior area
- Total interior livable area: 4,066 sqft
- Finished area above ground: 4,066
- Finished area below ground: 0
Property
Parking
- Total spaces: 3
- Parking features: Attached, Garage, Driveway, Garage Door Opener
- Attached garage spaces: 3
Accessibility
- Accessibility features: Low Threshold Shower
Features
- Levels: Two
- Stories: 2
- Patio & porch: Front Porch, Patio
- Exterior features: Fence, Landscape Lights, Porch, Patio, Storm Windows/Doors
- Pool features: Community
- Fencing: Yard Fenced
Lot
- Size: 0.58 Acres
- Features: Cul-De-Sac, Level, Outside City Limits, On Golf Course, Subdivision, Trees
Details
- Additional parcels included: 503813135212
- Parcel number: R0031081
Construction
Type & style
- Home type: SingleFamily
- Architectural style: Traditional
- Property subtype: Single Family Residence
Materials
- Brick, Cement Siding
- Foundation: Crawlspace
- Roof: Architectural,Shingle
Condition
- Year built: 2011
Utilities & green energy
- Sewer: Public Sewer
- Water: Public
- Utilities for property: Electricity Available, Natural Gas Available, Sewer Available, Water Available, Cable Available, Underground Utilities
Community & neighborhood
Security
- Security features: Smoke Detector(s)
Community
- Community features: Common Grounds/Area, Clubhouse, Golf, Pool, Tennis Court(s)
Location
- Region: Easley
- Subdivision: Smithfield Subd
HOA & financial
HOA
- Has HOA: Yes
- HOA fee: $100 annually
Other
Other facts
- Listing agreement: Exclusive Right To Sell
Price history
| Date | Event | Price |
|---|---|---|
| 12/1/2023 | Sold | $920,000-5.6%$226/sqft |
Source: | ||
| 11/3/2023 | Contingent | $974,900$240/sqft |
Source: | ||
| 11/3/2023 | Pending sale | $974,900$240/sqft |
Source: | ||
| 10/19/2023 | Listed for sale | $974,900+30.2%$240/sqft |
Source: | ||
| 8/20/2021 | Sold | $749,000+1052.3%$184/sqft |
Source: Public Record Report a problem | ||
Public tax history
| Year | Property taxes | Tax assessment |
|---|---|---|
| 2024 | $11,390 +234.6% | $36,800 +22.8% |
| 2023 | $3,404 -62.7% | $29,960 |
| 2022 | $9,123 +402.9% | $29,960 +89.4% |
Find assessor info on the county website
Neighborhood: 29642
Nearby schools
GreatSchools rating
- 4/10Forest Acres Elementary SchoolGrades: PK-5Distance: 1.3 mi
- 4/10Richard H. Gettys Middle SchoolGrades: 6-8Distance: 2.9 mi
- 6/10Easley High SchoolGrades: 9-12Distance: 1.5 mi
Schools provided by the listing agent
- Elementary: Lake Forest Elementary
- Middle: Richard H Gettys Middle
- High: Wren High
Source: WUMLS. This data may not be complete. We recommend contacting the local school district to confirm school assignments for this home.
Get a cash offer in 3 minutes
Find out how much your home could sell for in as little as 3 minutes with a no-obligation cash offer.
Estimated market value
$943,400
Get a cash offer in 3 minutes
Find out how much your home could sell for in as little as 3 minutes with a no-obligation cash offer.
Estimated market value
$943,400


